House For Sale - 1006 Sunset Place - Bowman, ND
Located in a quiet cul-de-sac, this home is waiting for you! The well landscaped yard and maintenance free deck is all ready for your family and friend get-togethers, and the interior offers plenty of space for everyone to enjoy. Located on the main level, you will find the living room, kitchen and dining room which includes a walk-out patio door leading to the maintenance free deck. The upper level consists of 3 bedrooms and a full bathroom. Located on the lower level you will find an additional family room featuring a natural gas fireplace, bedroom, storage room with a walk-out to the backroom, 3/4 bathroom, and a hot tub! You will also find another door that leads to an additional lower level which houses a bonus room which could be utilized for storage, office space, or anything you desire. You will also find an additional storage room/utility room on this level. Storage can be found throughout this entire home, so you will have plenty of places to store all of your belongings. The yard also includes a storage shed, so the one-car attached garage won't become a storage for your yard equipments and tools. An underground sprinkler system serviced by a private well will keep the yard looking great all summer long! Contact Ali today to schedule your private viewing of this home! Address: 1006 Sunset Place, Bowman, ND Lot Size: 73 ft. x 88 ft. Legal: Lot 12, Sunset View Add'n., Bowman City Parcel #: 35-0021-06939-000 Taxes (2022): $1657.37 Property Information: Built: 1977 Style: Multi-Level Total Living: 2146 sq. ft. TLA Total Bedrooms: 4 Total Bathrooms: 1 Bathroom Upper Level, 3/4 Bathroom Lower Level Living Room: 2- 1 on Main Floor and 1 in Lower Level Kitchen/Dining: Eat-in kitchen with open dining area Main Level Appliances: Refrigerator, Stove, Dishwasher Laundry Room: Located in lower level - No washer and dryer will convey HVAC: Natural Gas Forced Air and Central A/C Interior Features: LOTS of storage! This home has ample storage located throughout the home, including the hallways and basement. Exterior Features: New maintenance free deck replaced in 2022 on north side of home. Garage: Single Car Attached Garage



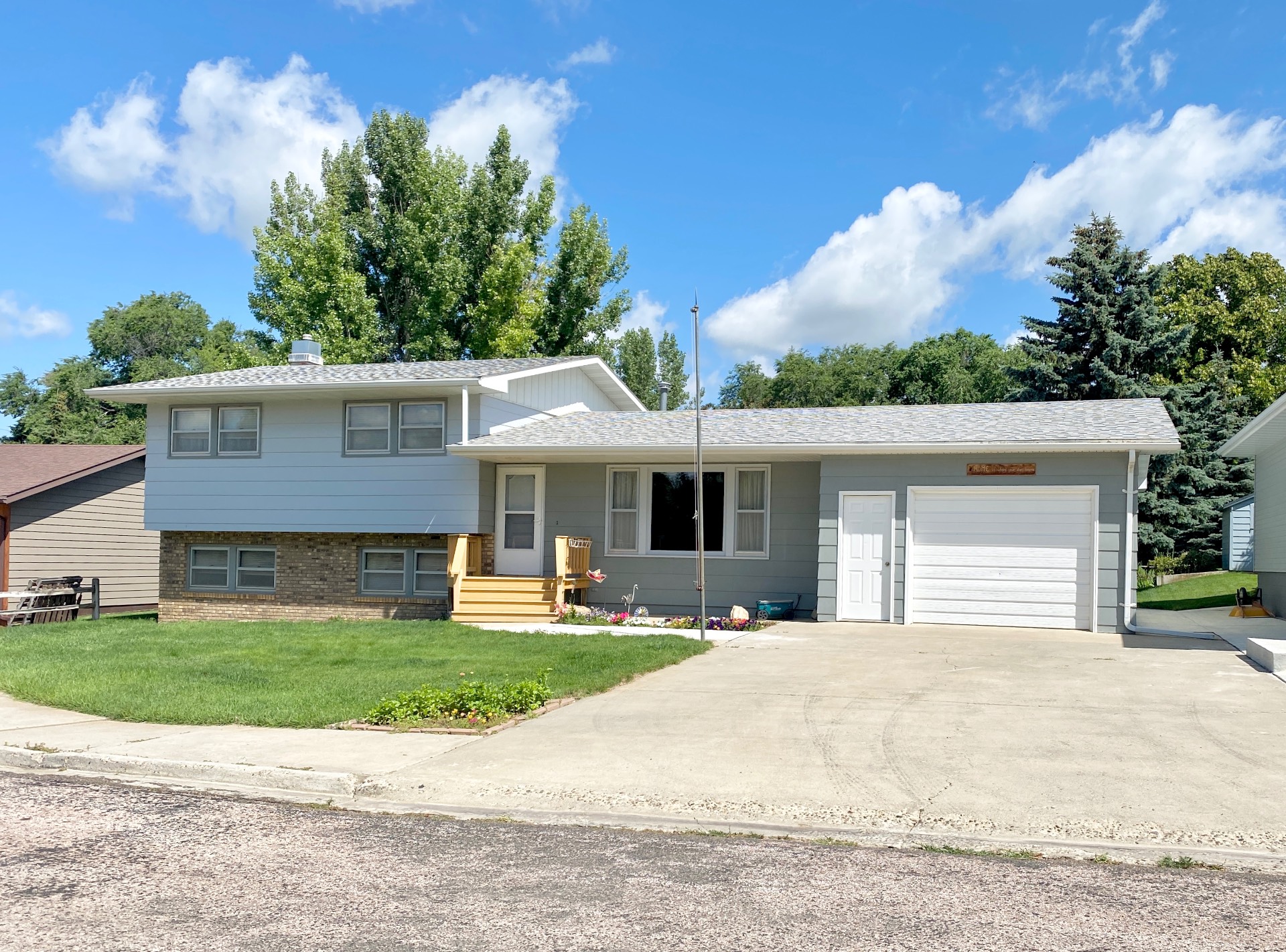


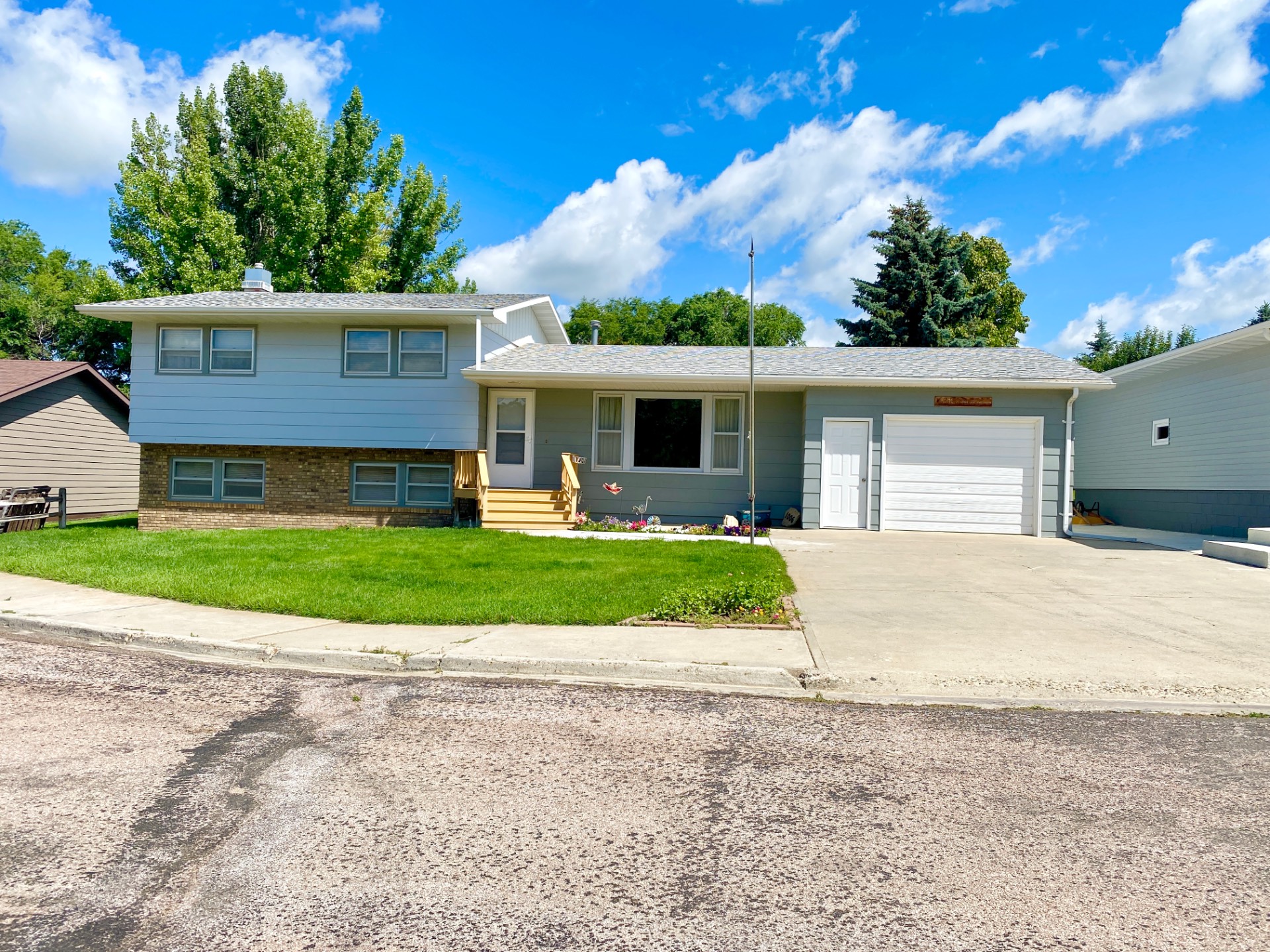 ;
;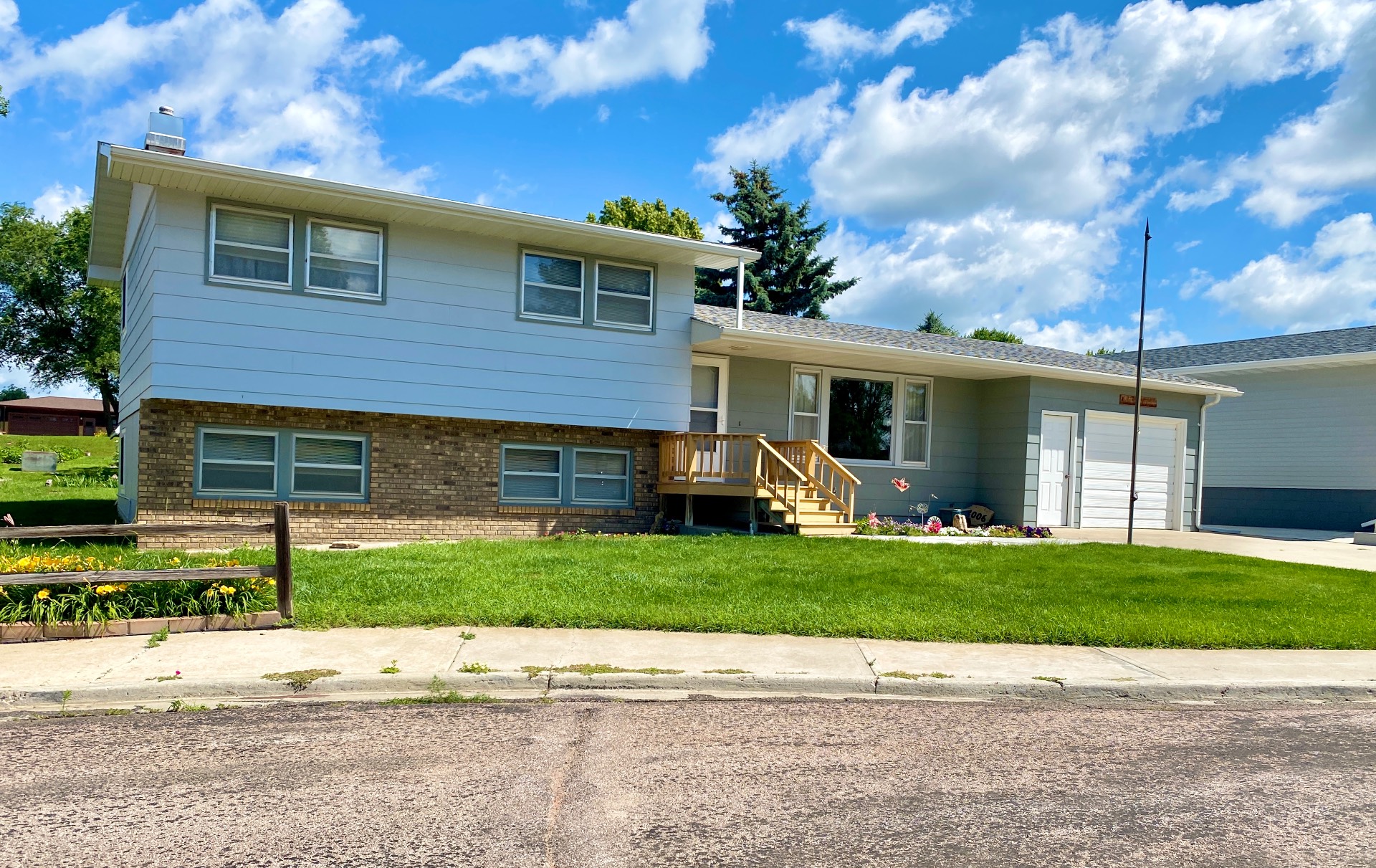 ;
;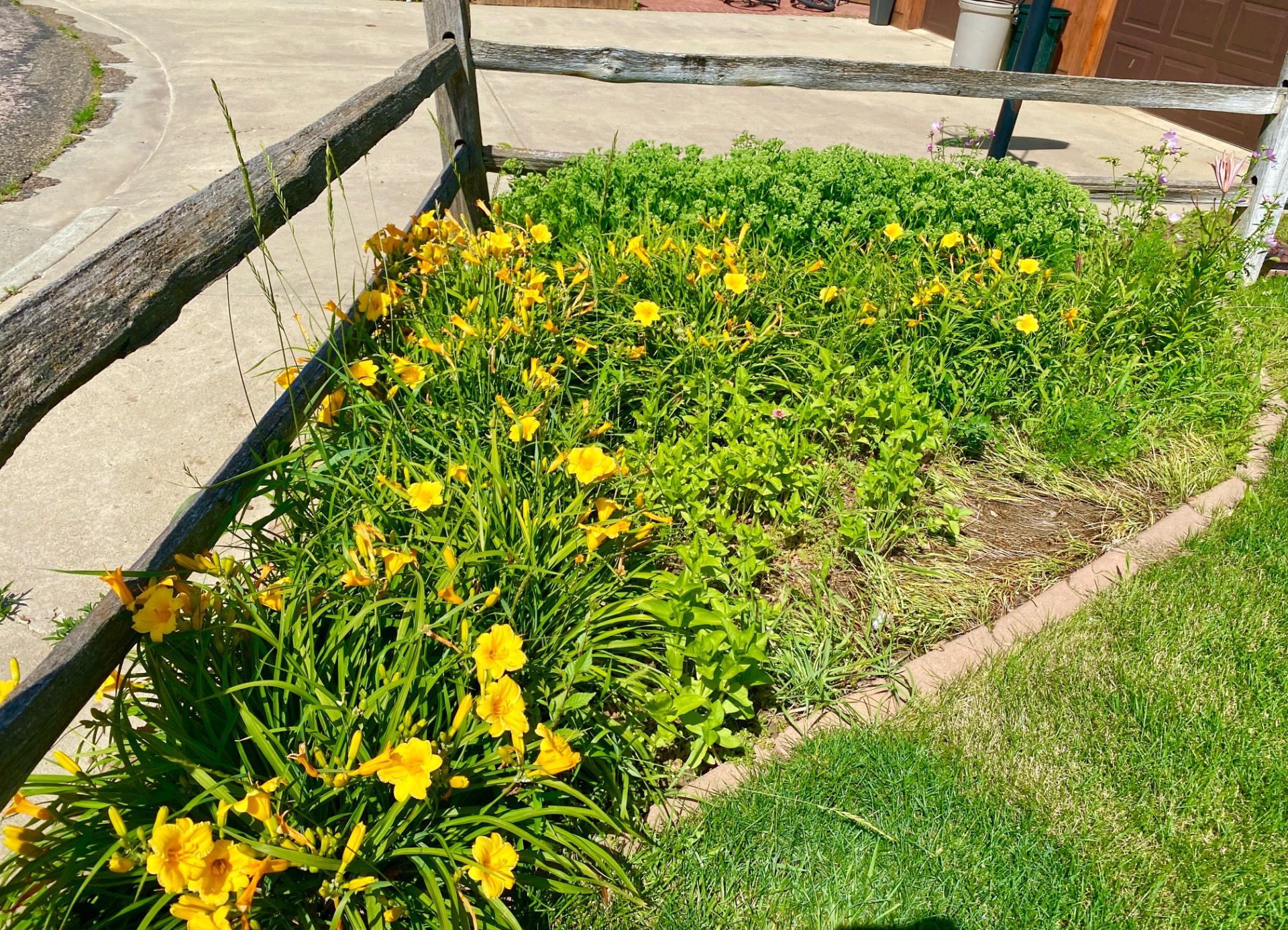 ;
;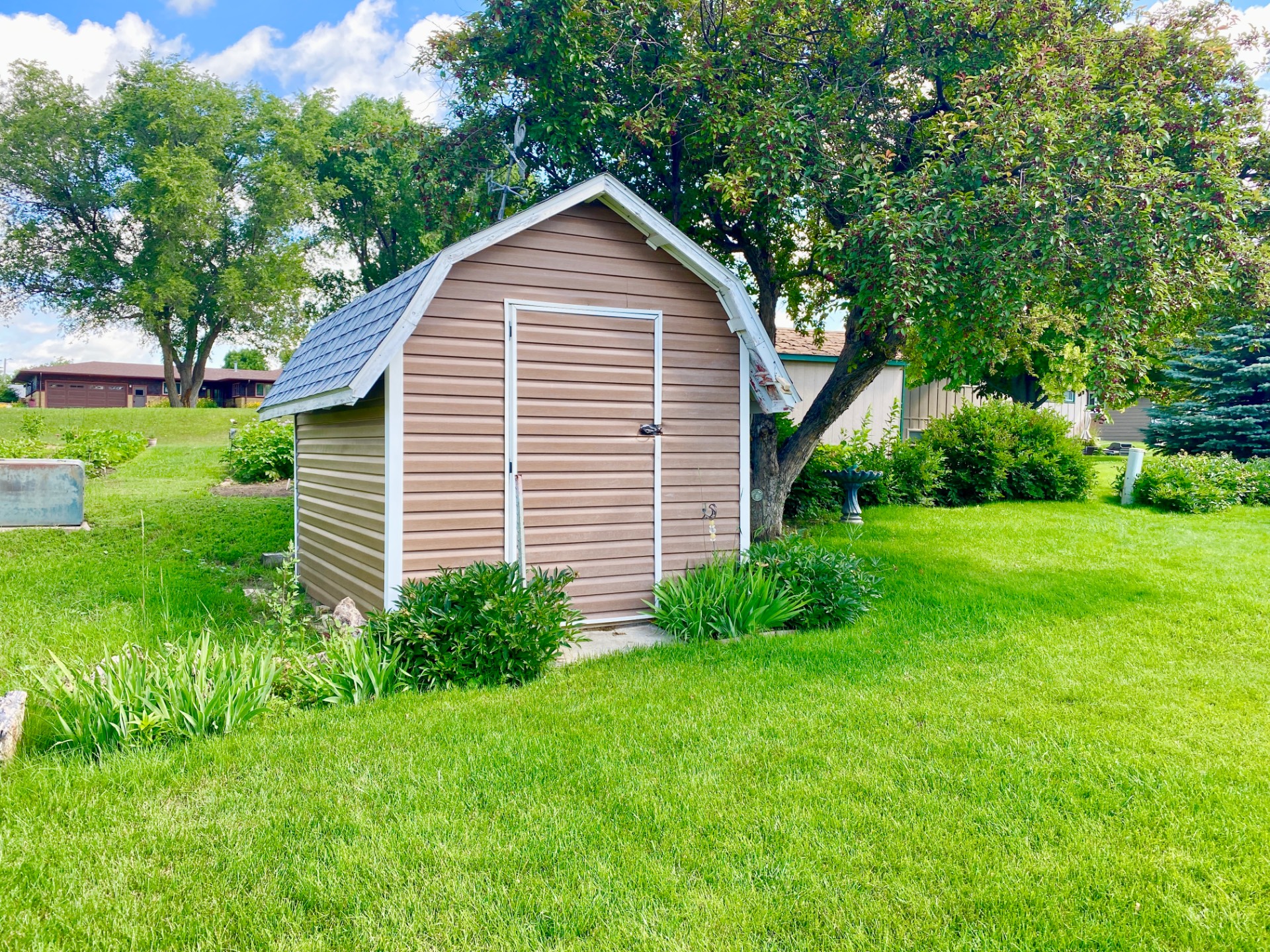 ;
;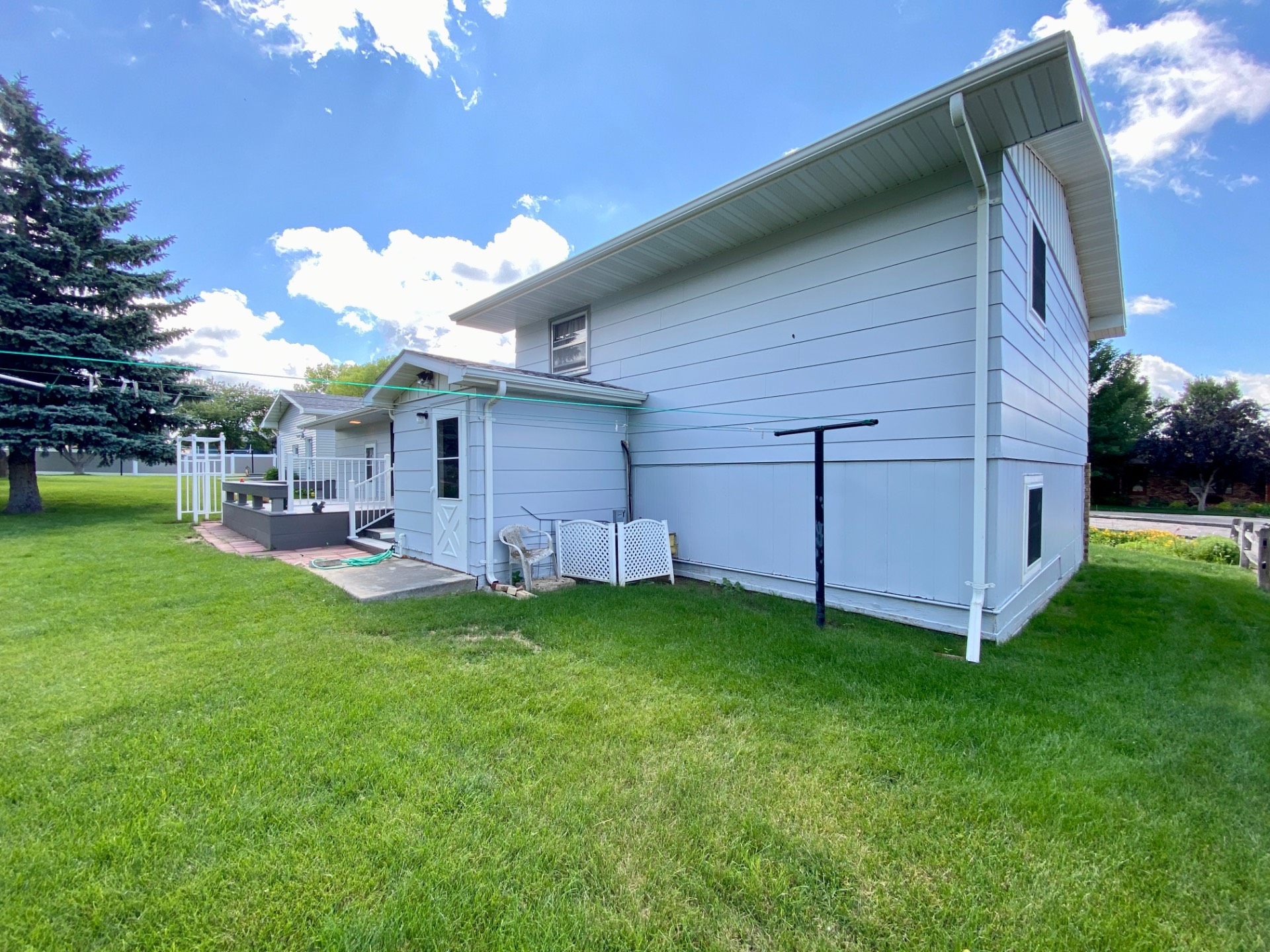 ;
;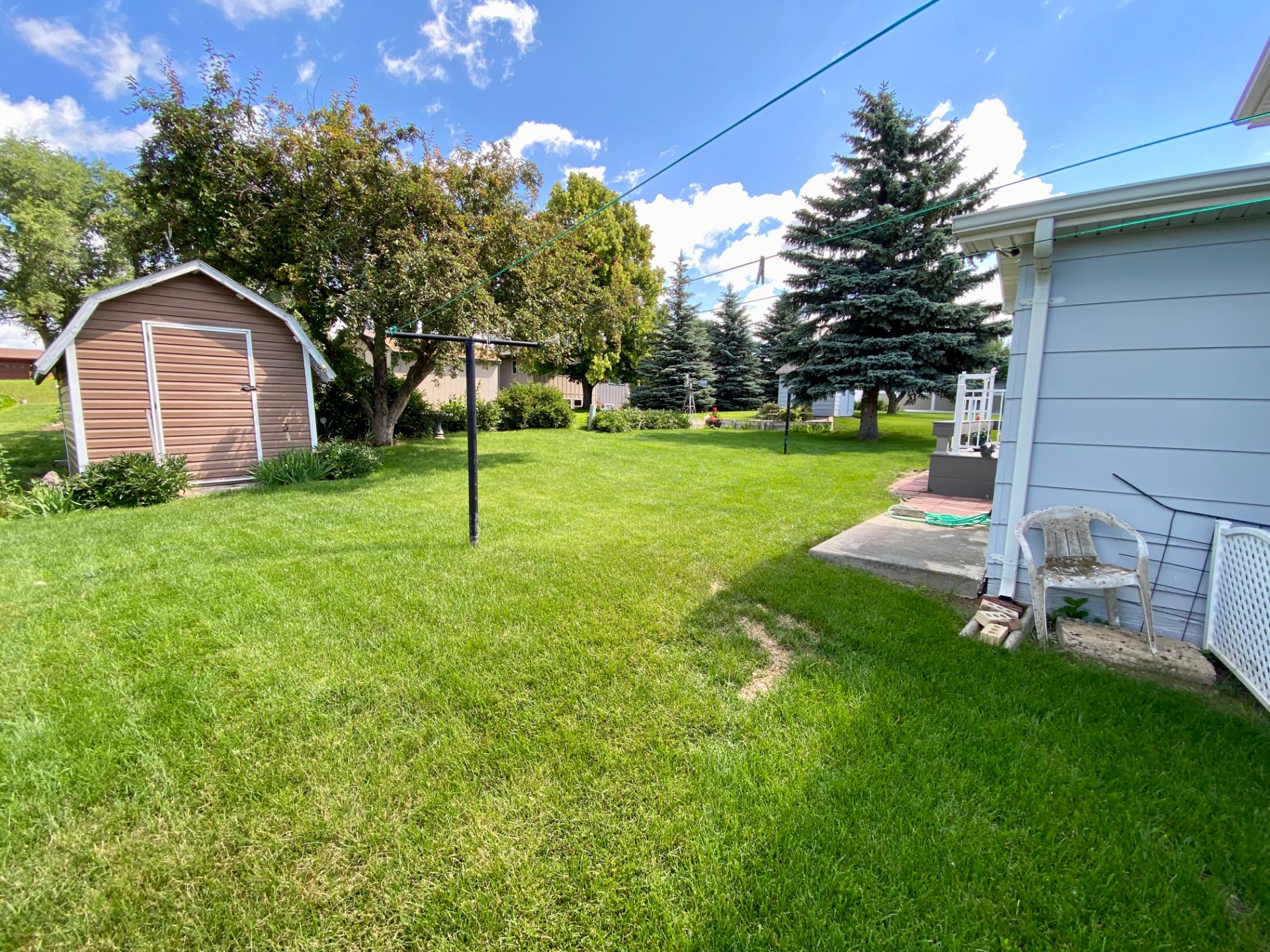 ;
;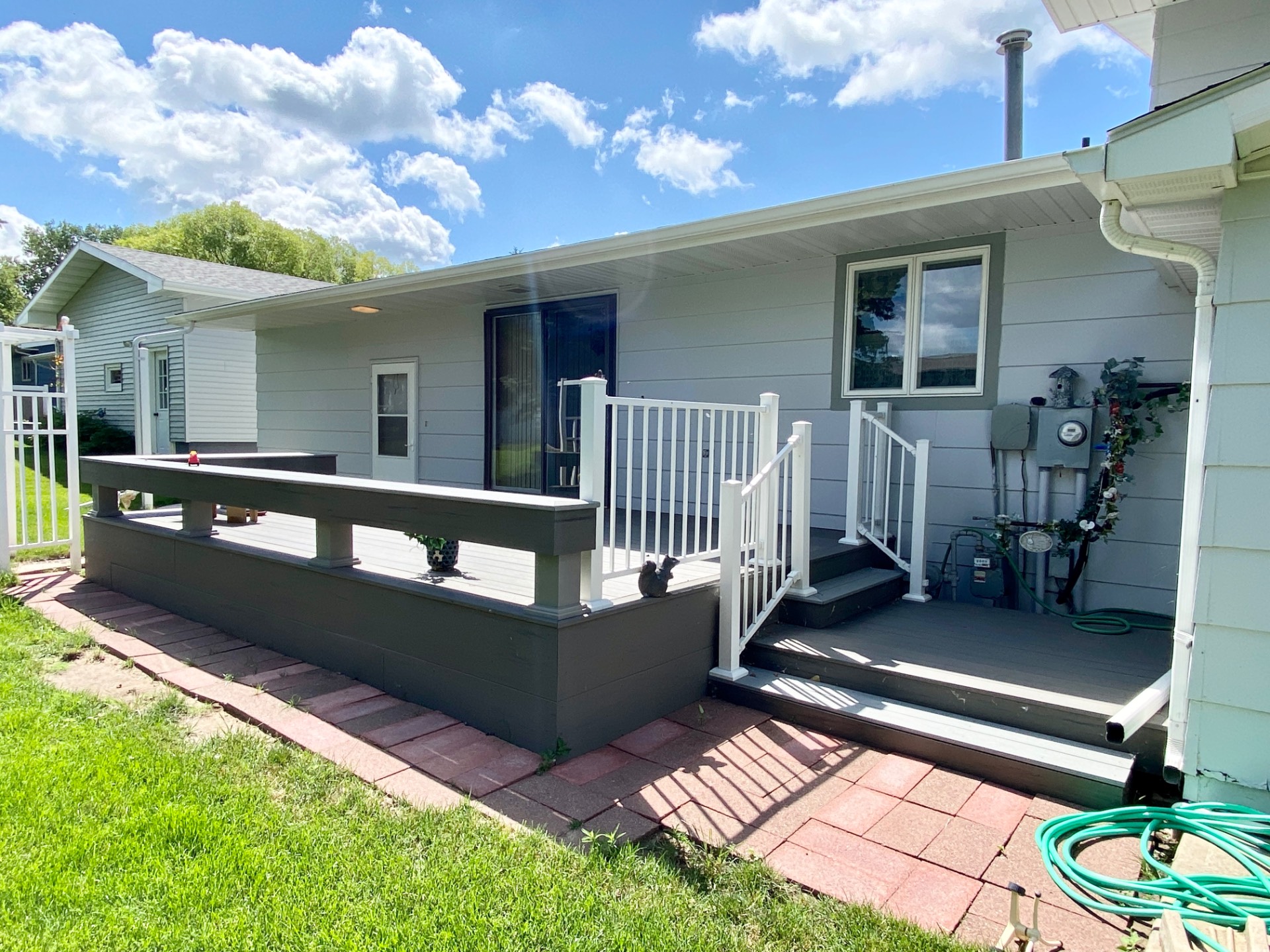 ;
;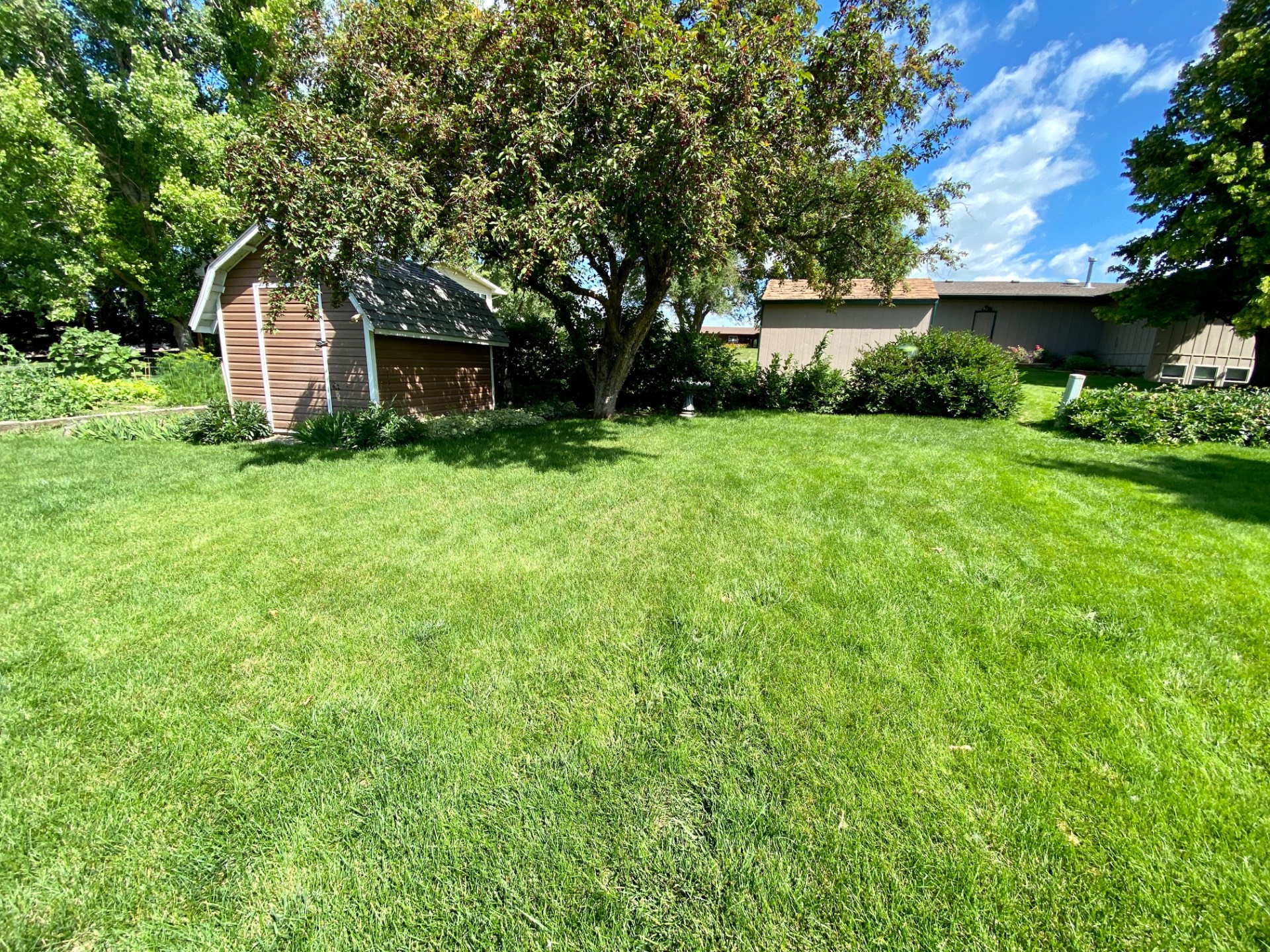 ;
;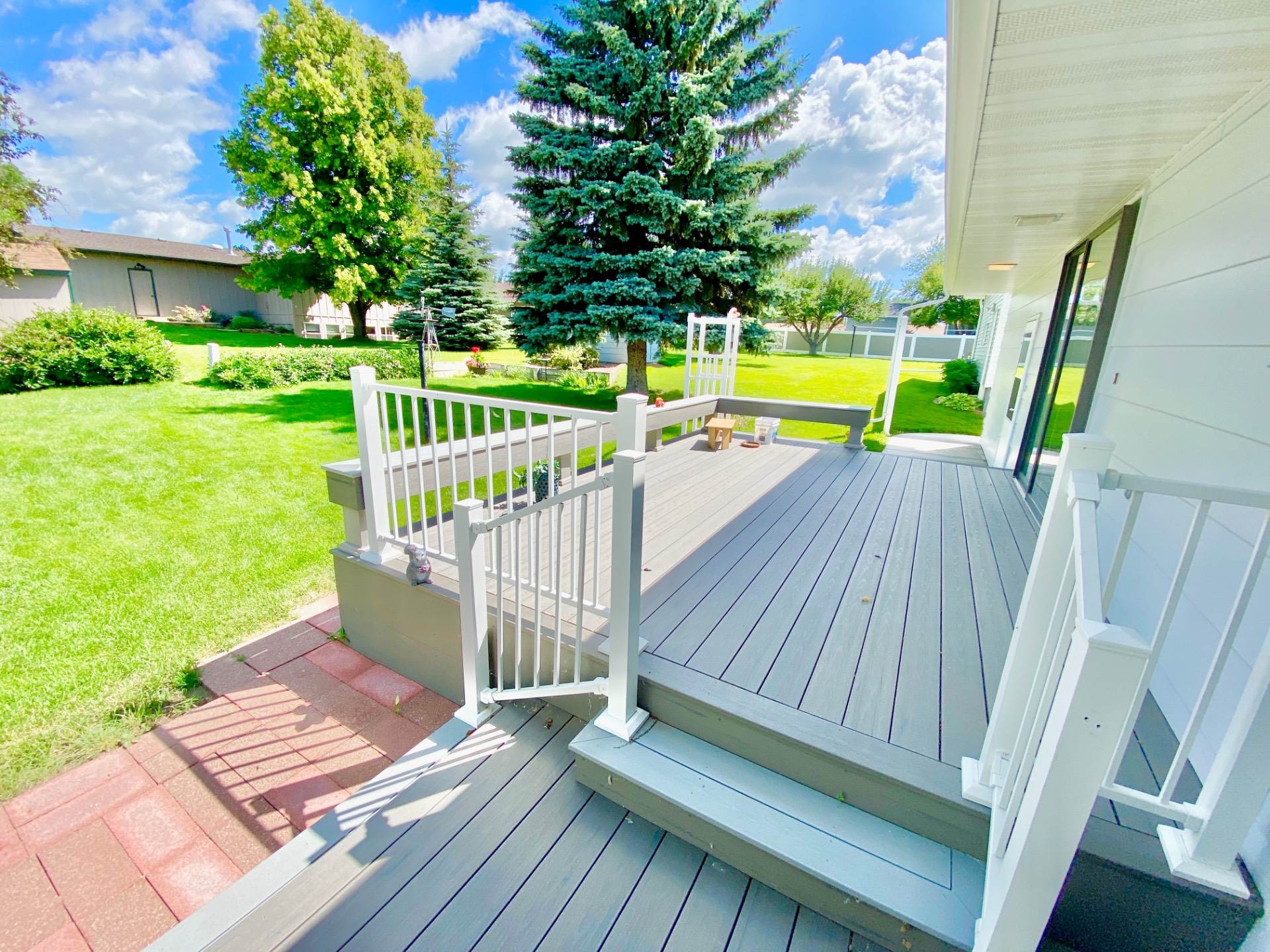 ;
;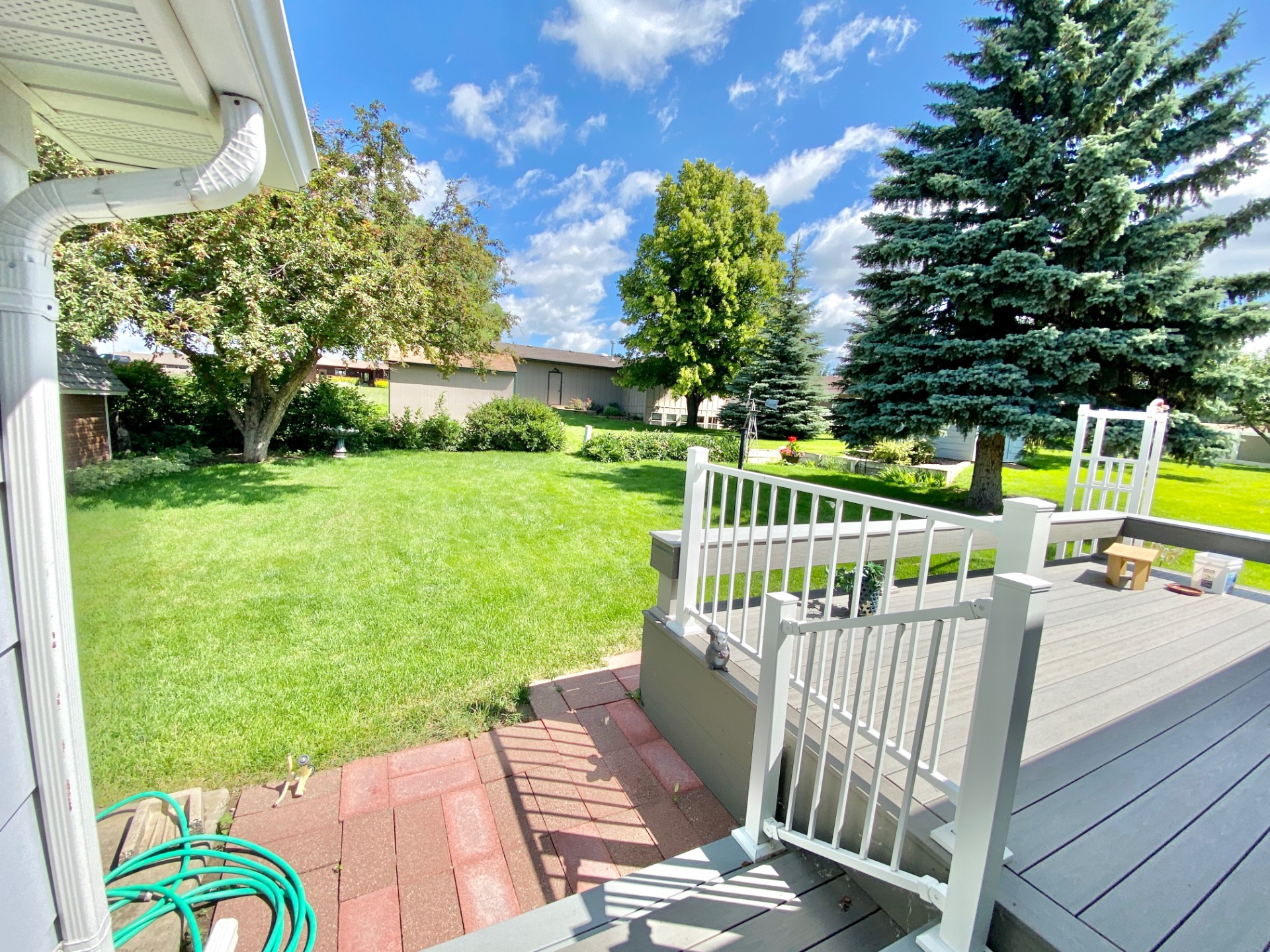 ;
;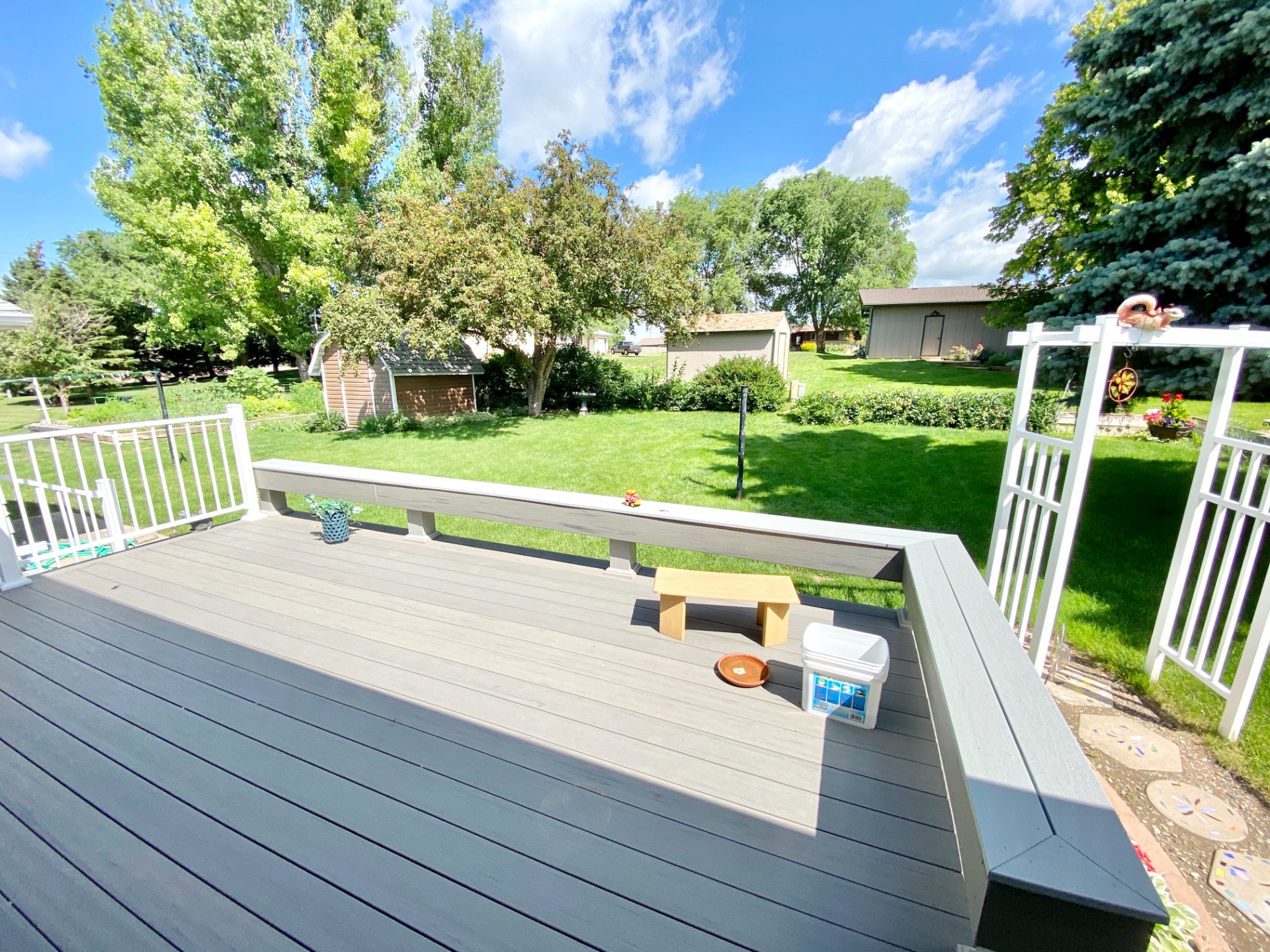 ;
;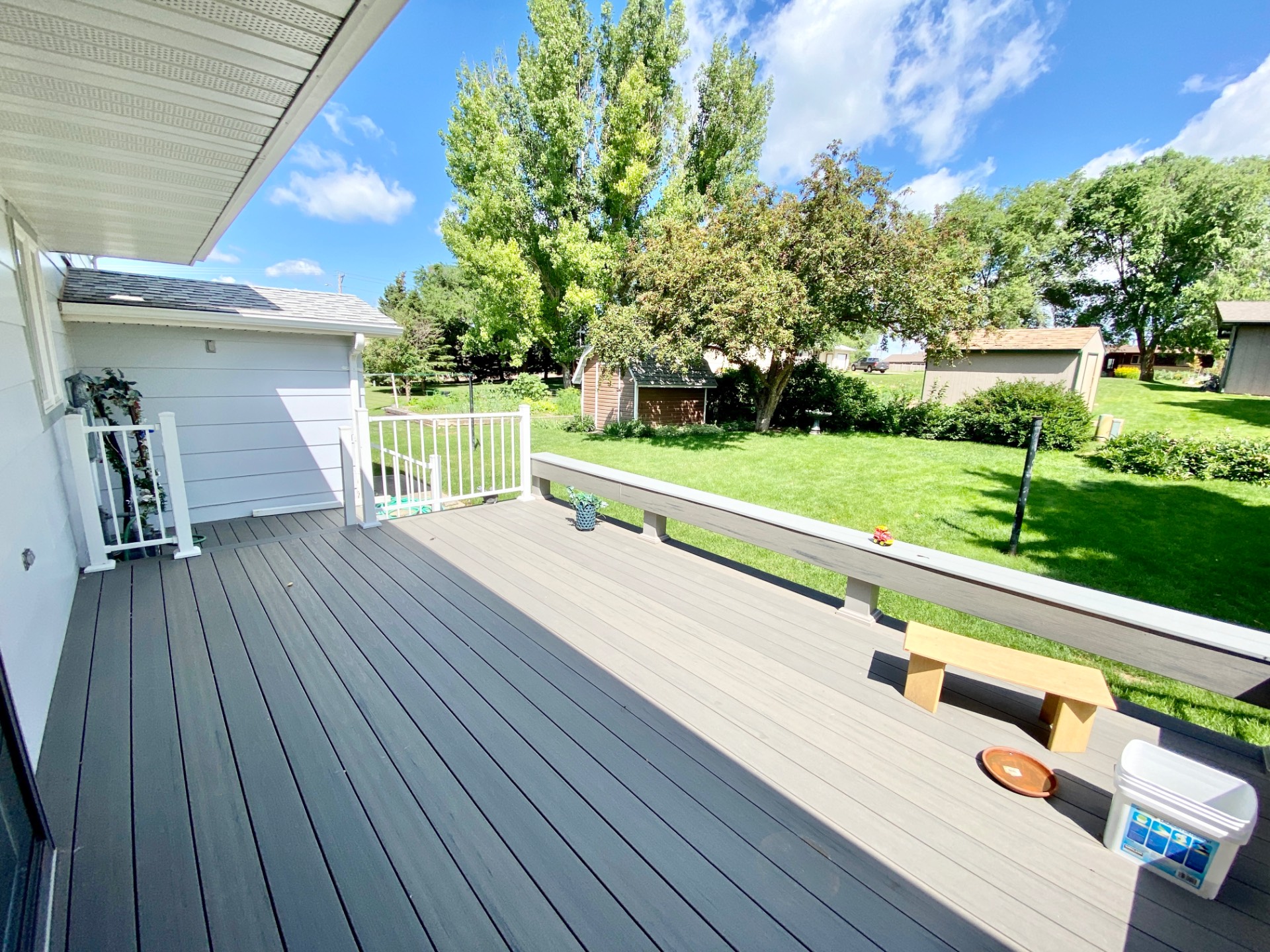 ;
;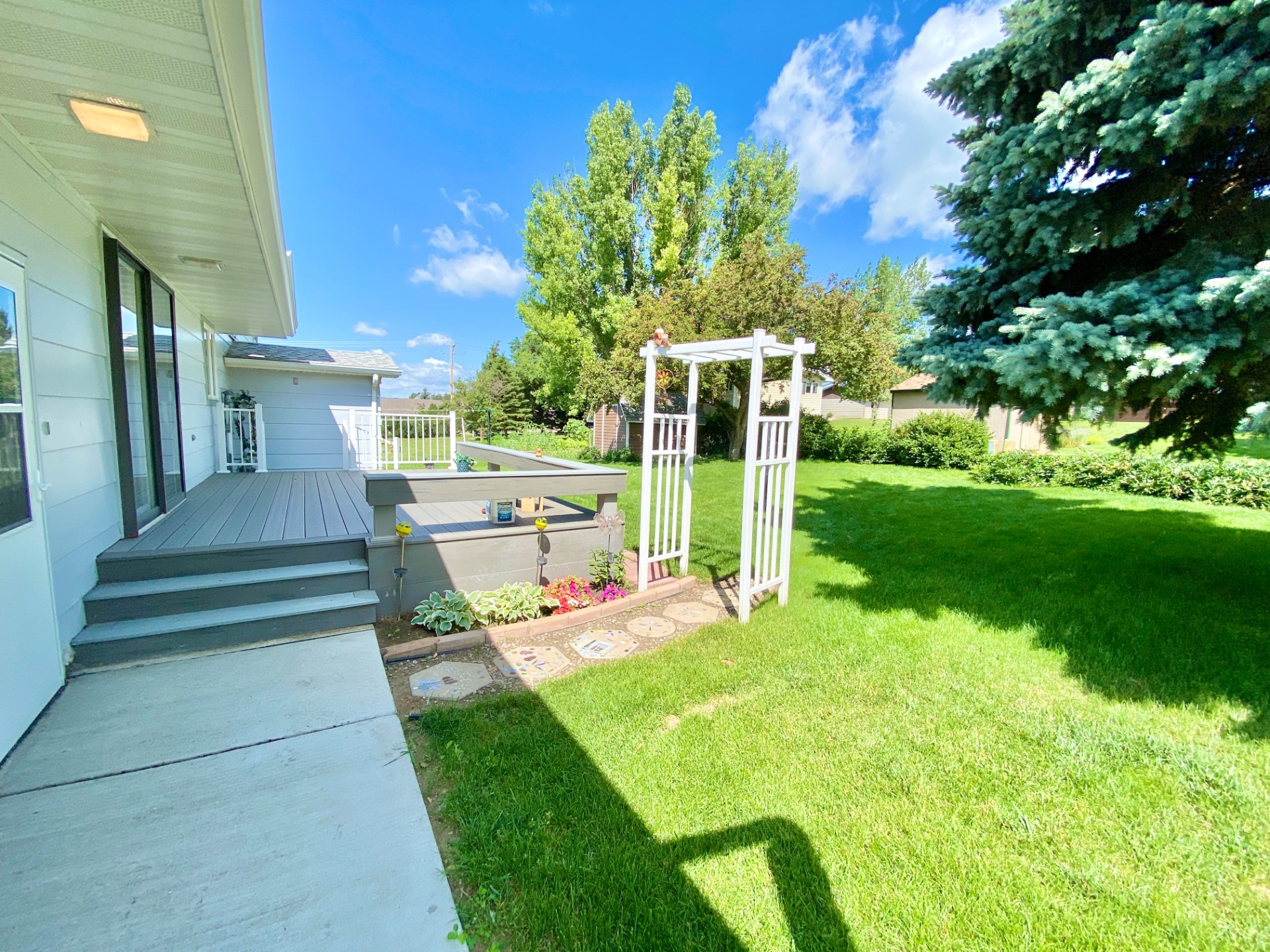 ;
;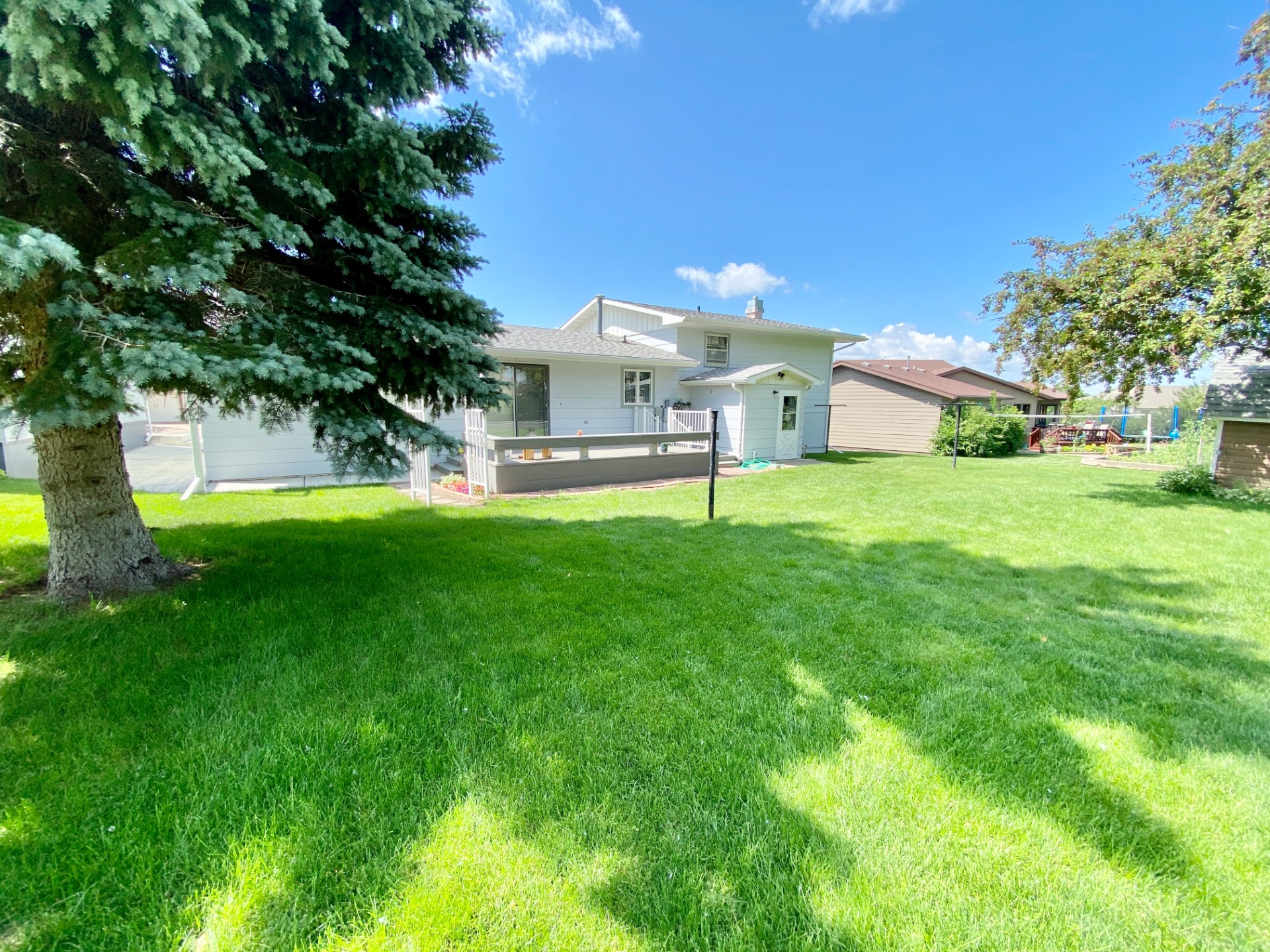 ;
;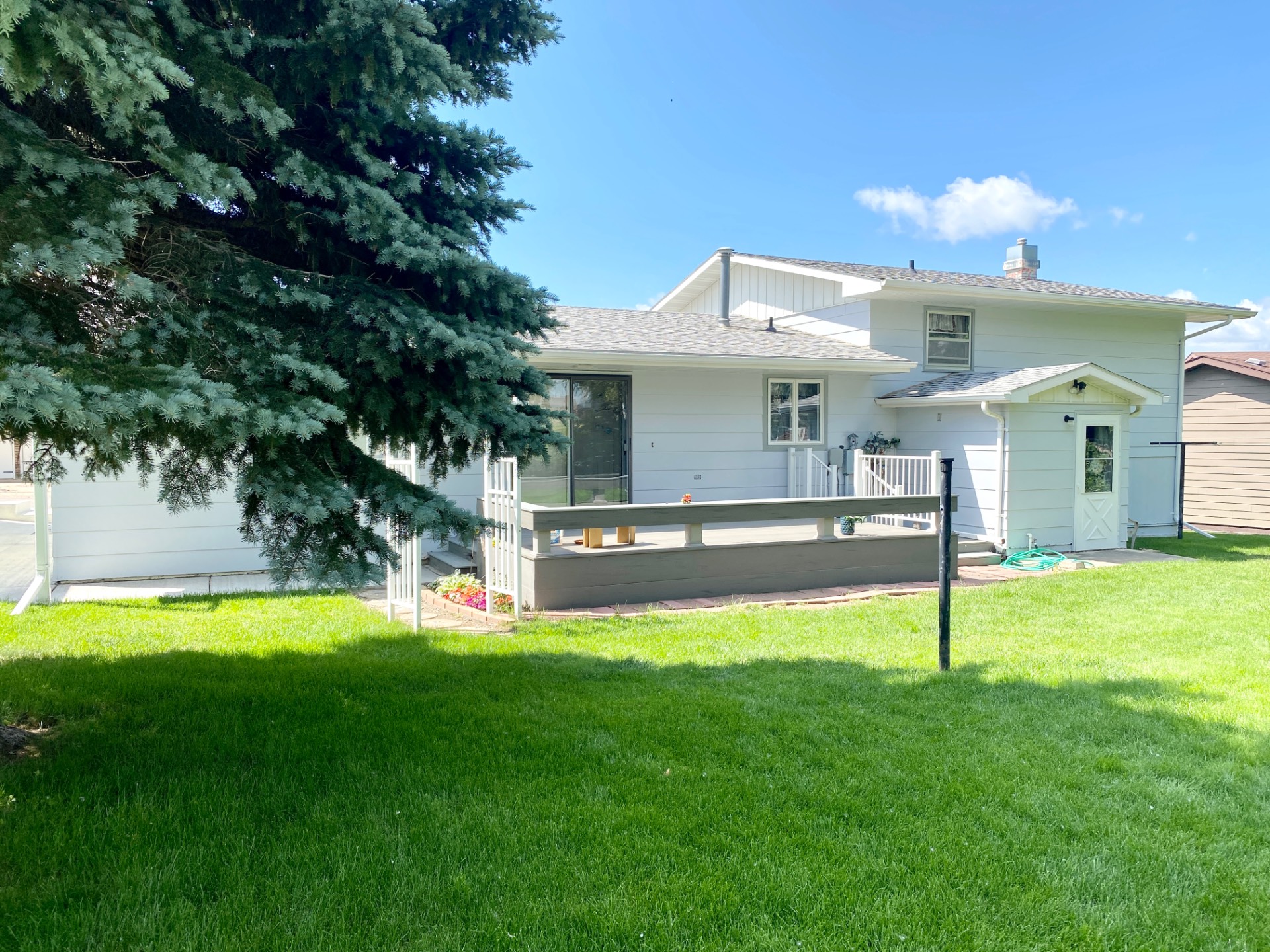 ;
;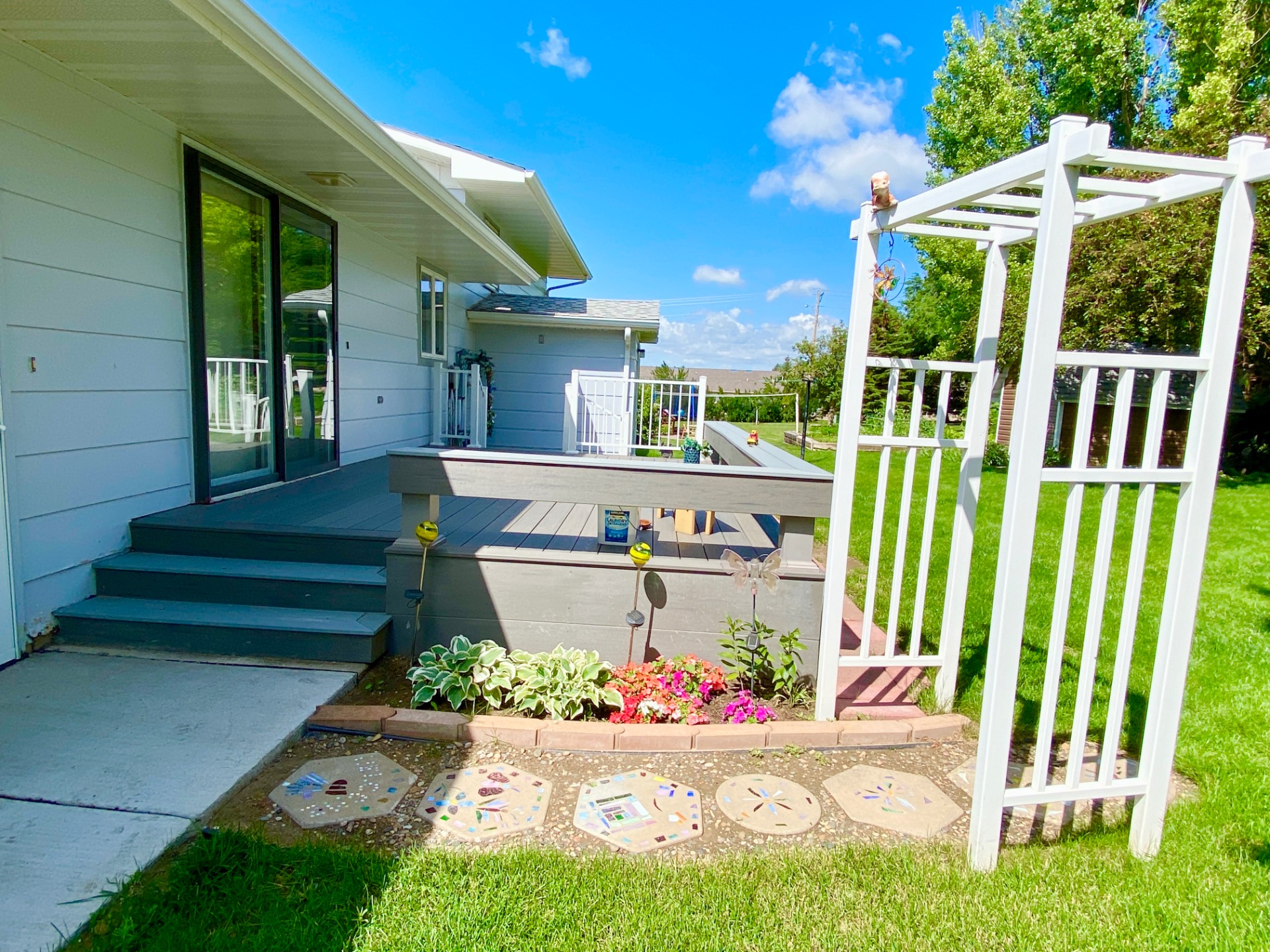 ;
;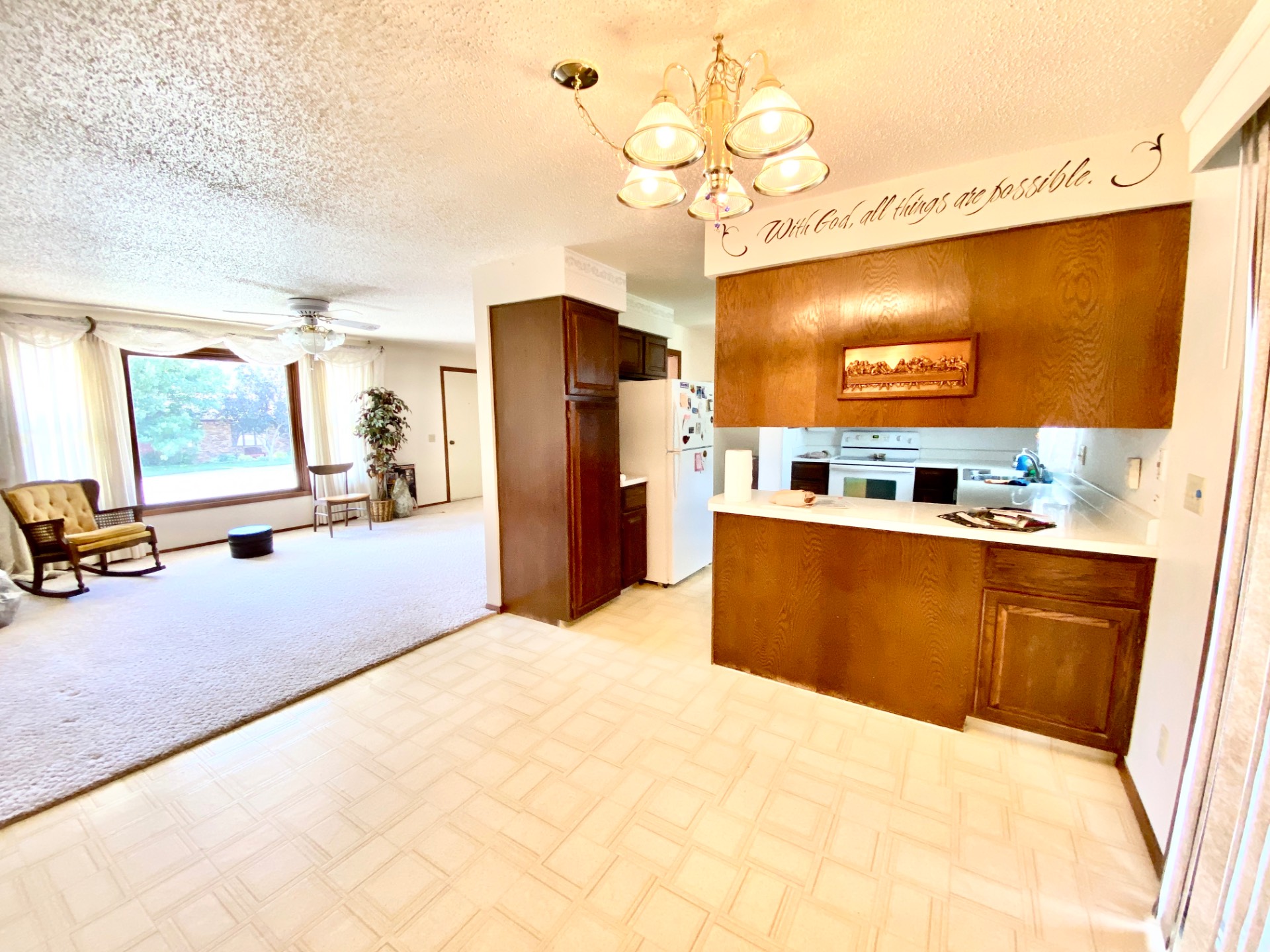 ;
;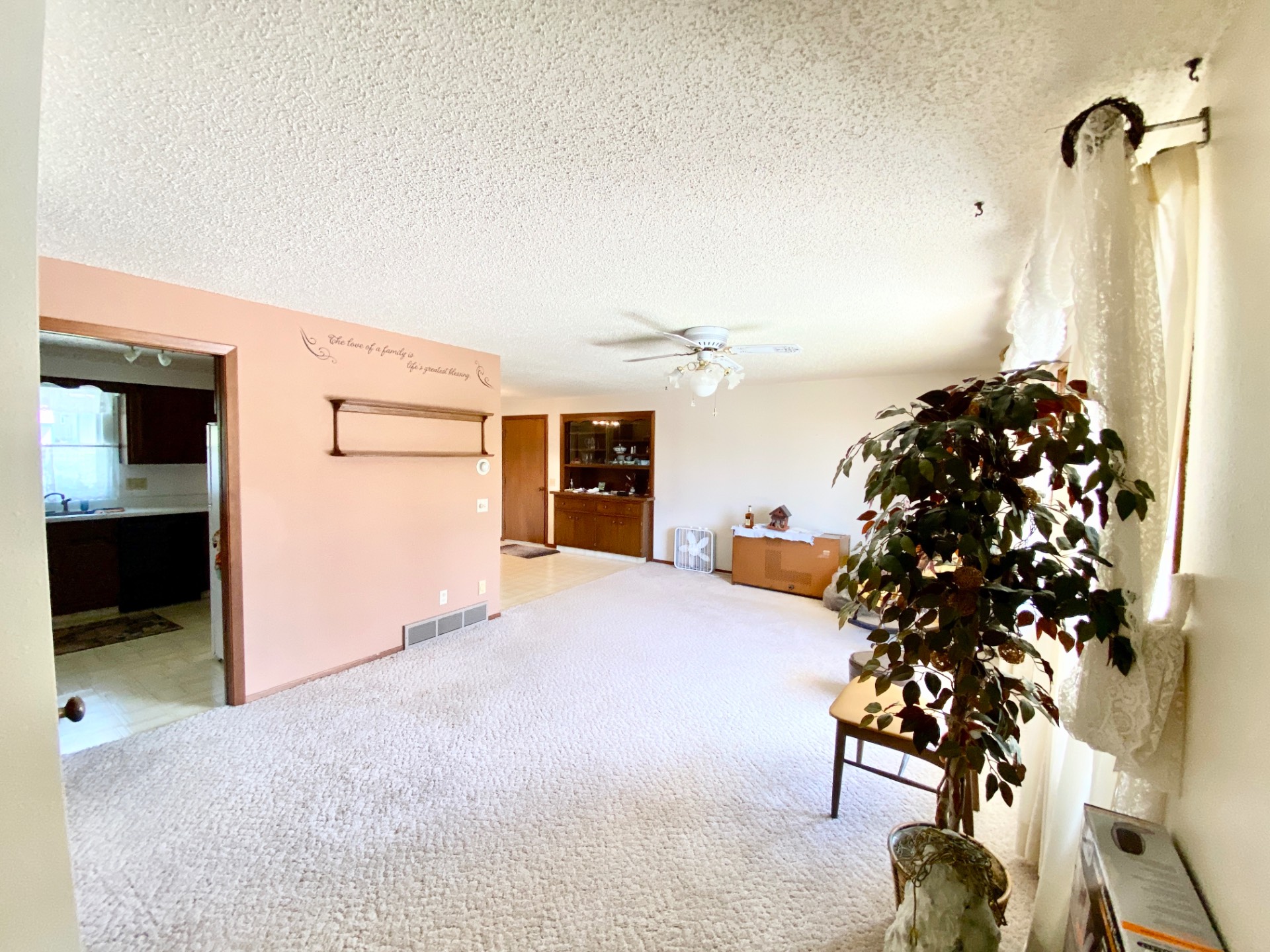 ;
;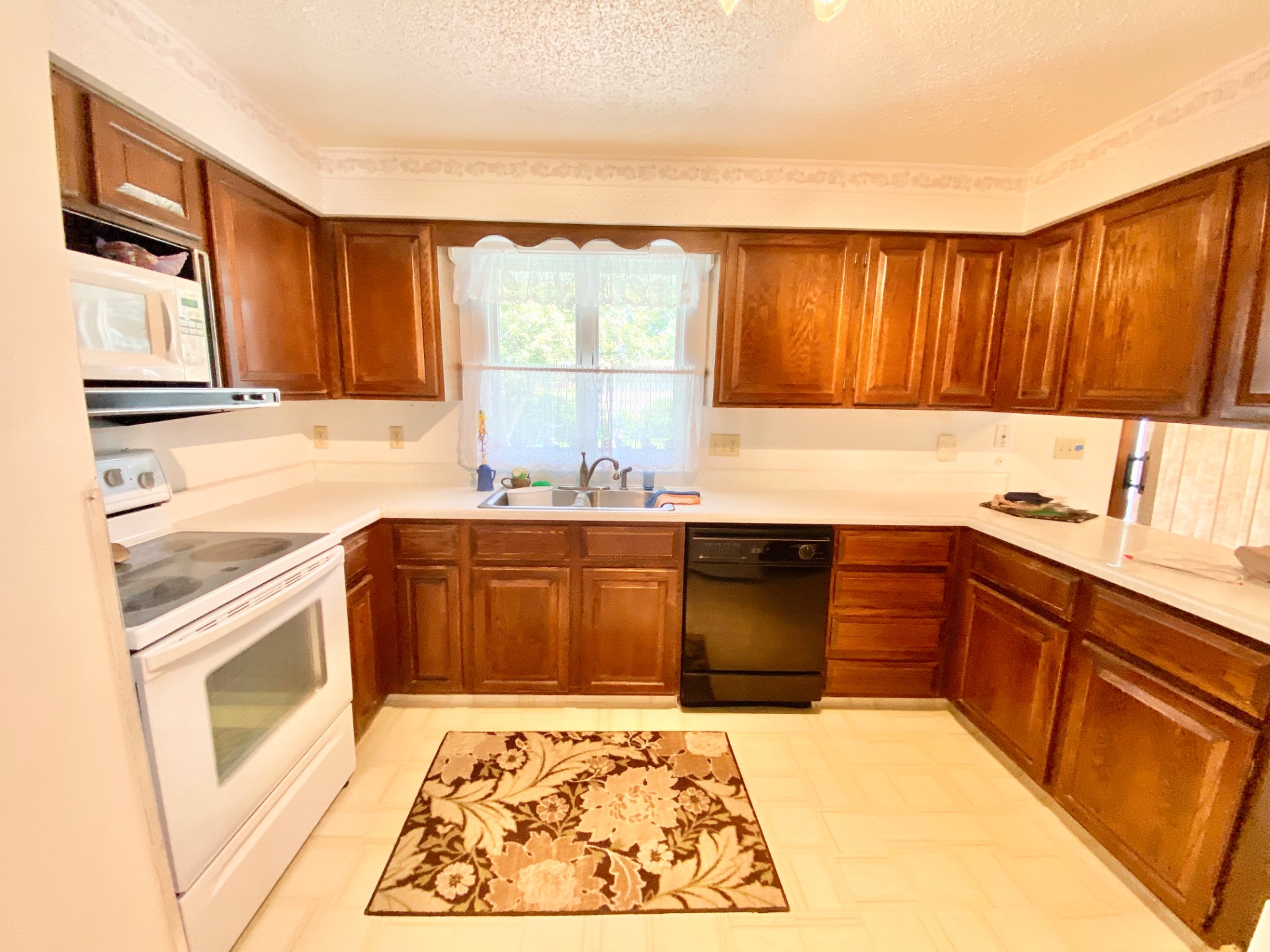 ;
;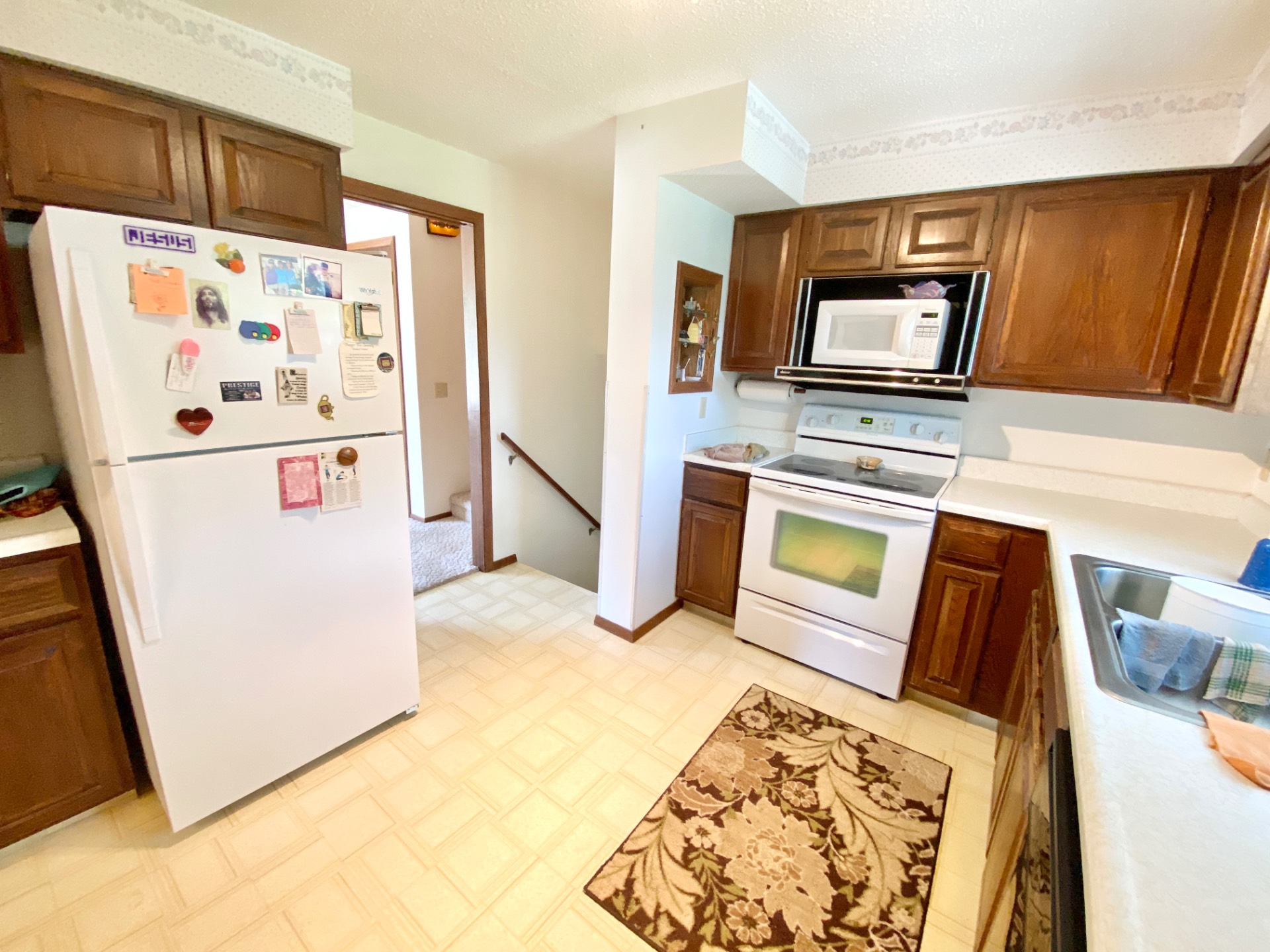 ;
;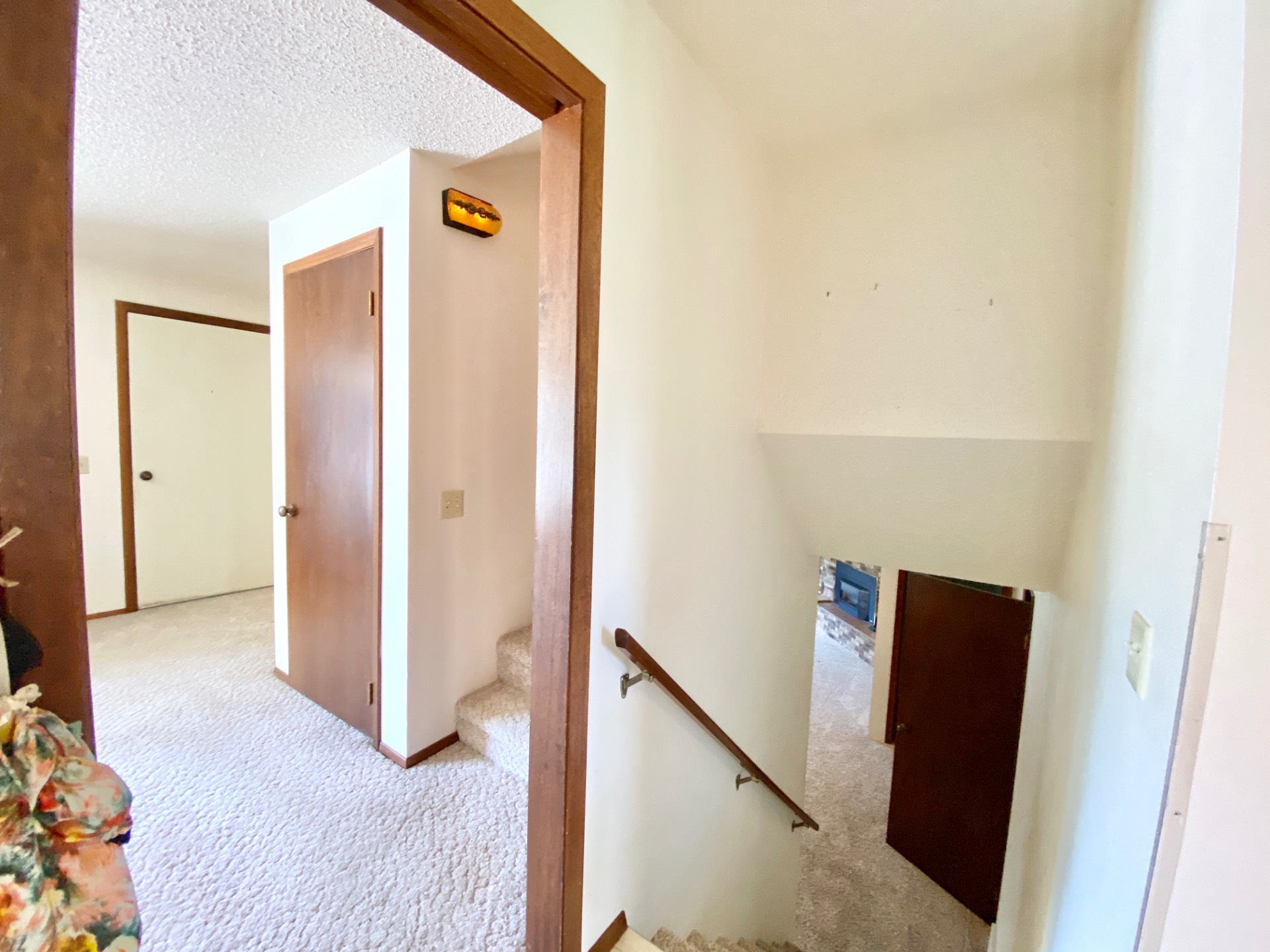 ;
;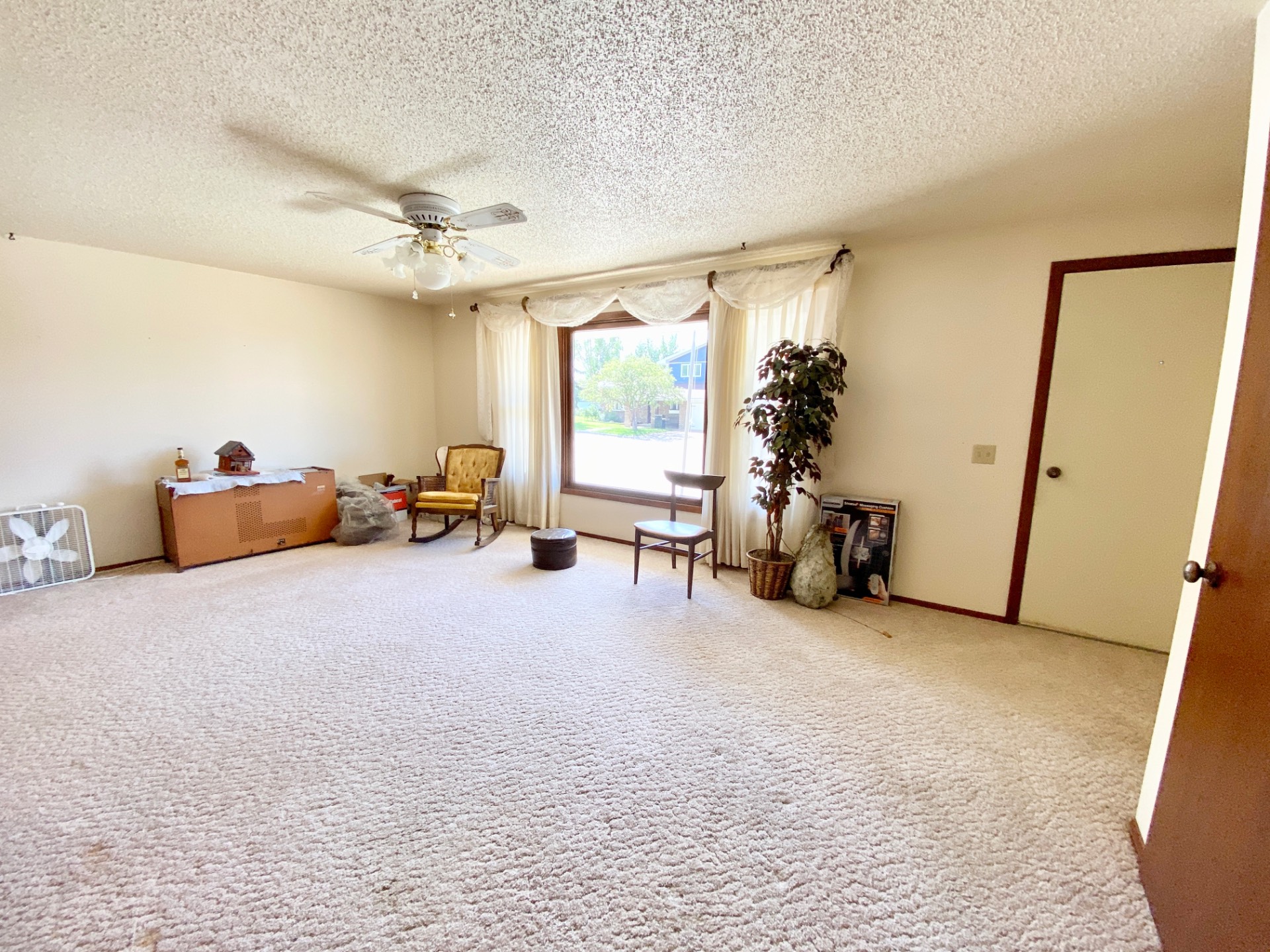 ;
;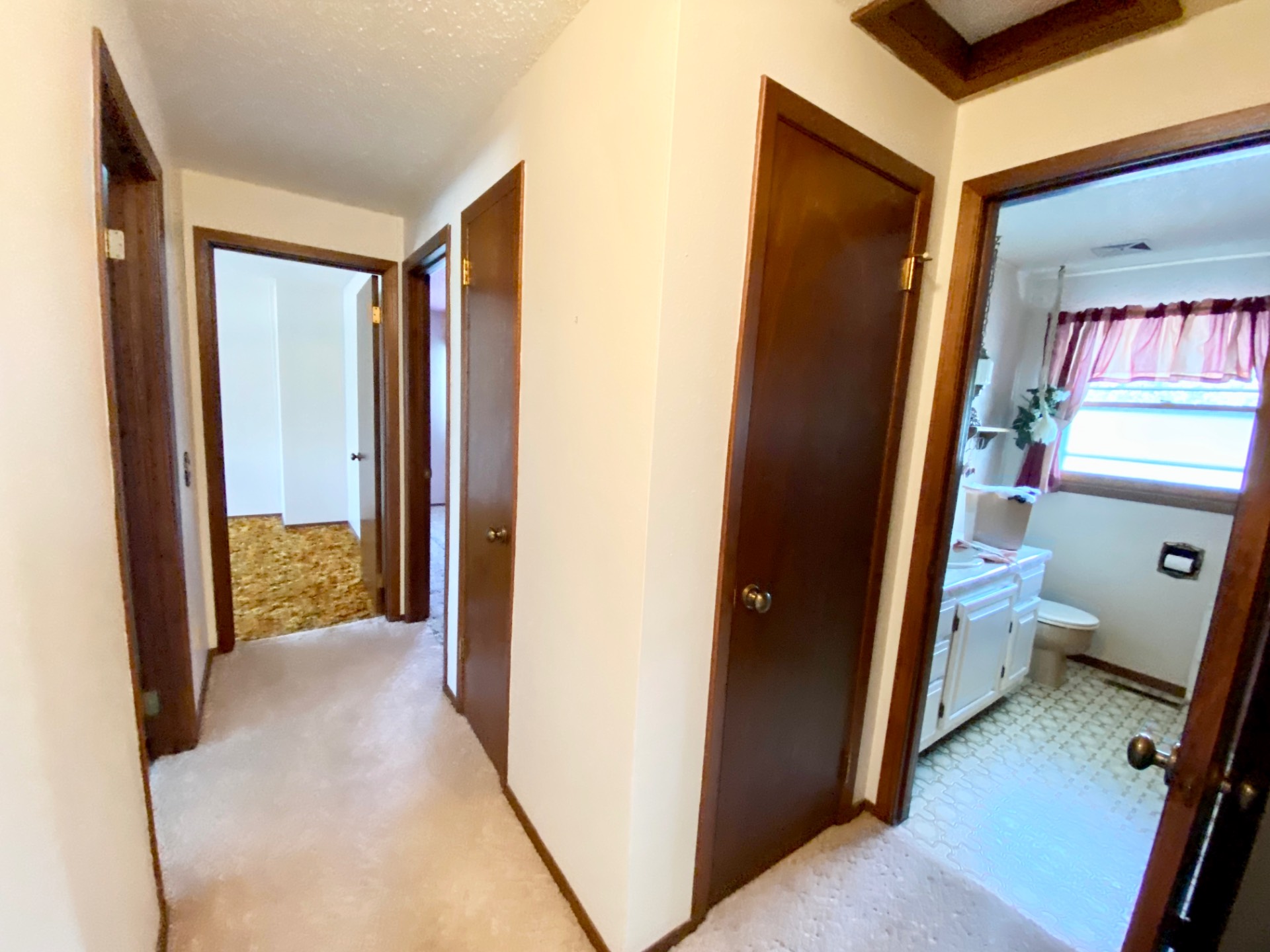 ;
;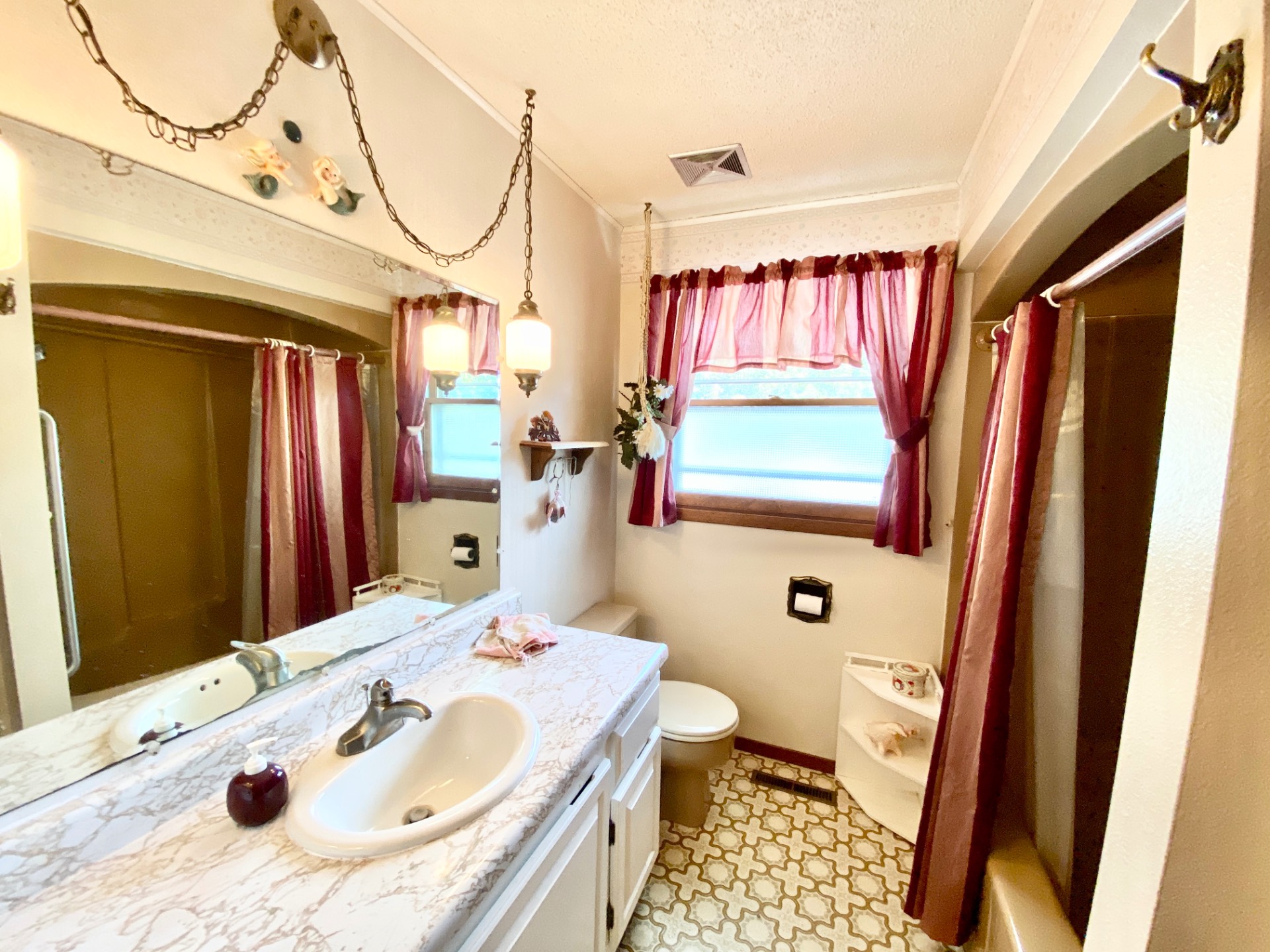 ;
;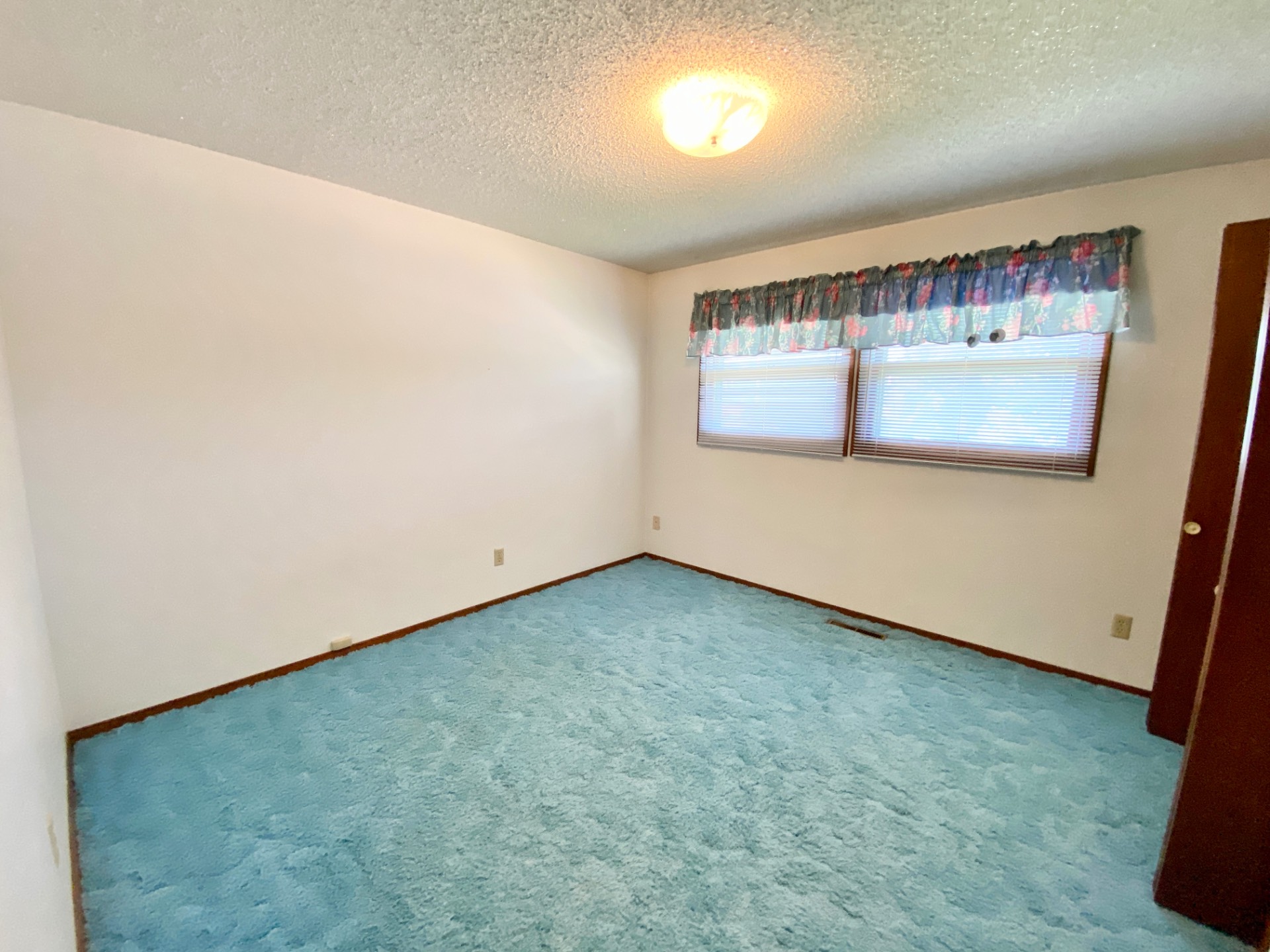 ;
;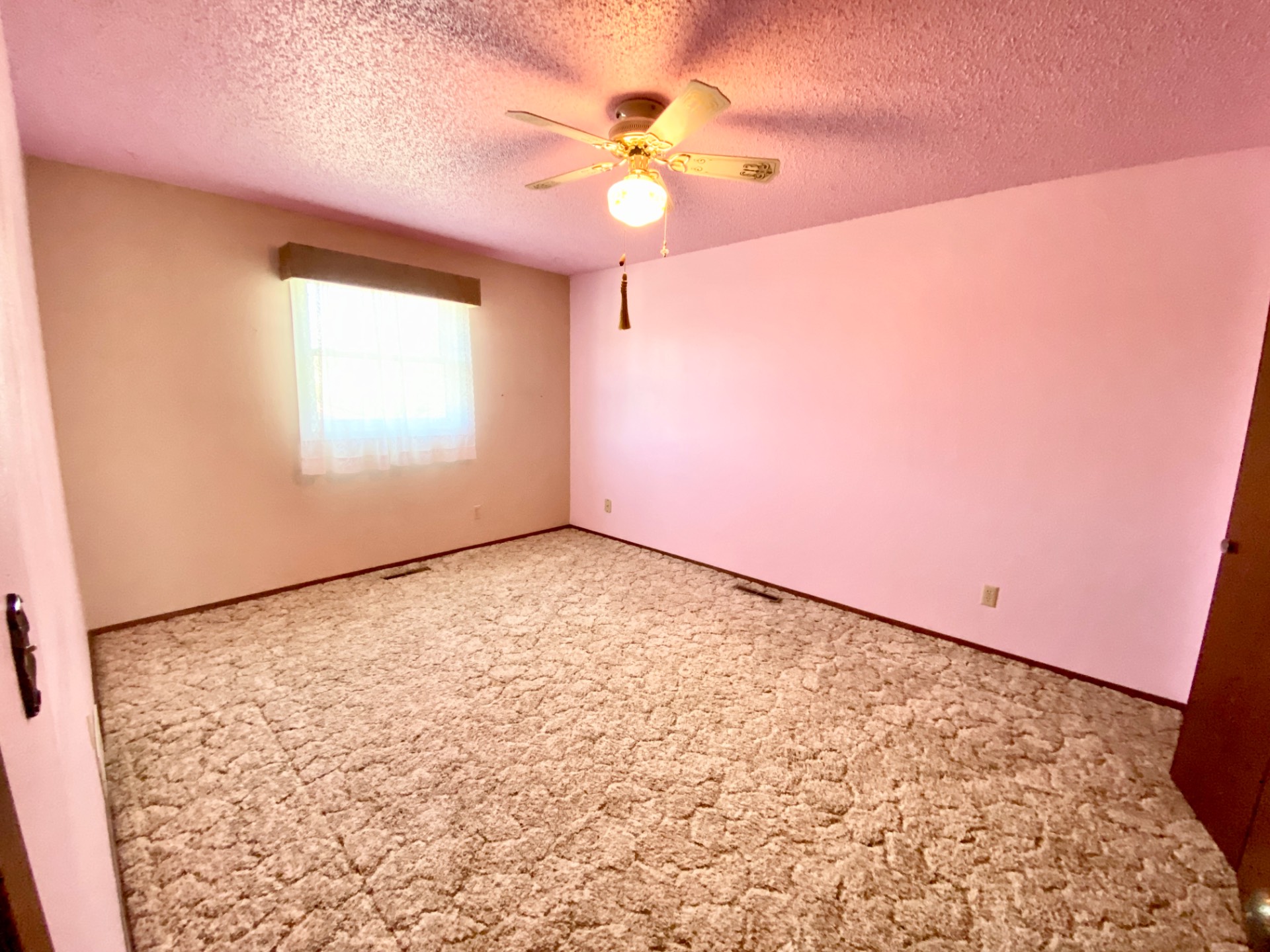 ;
;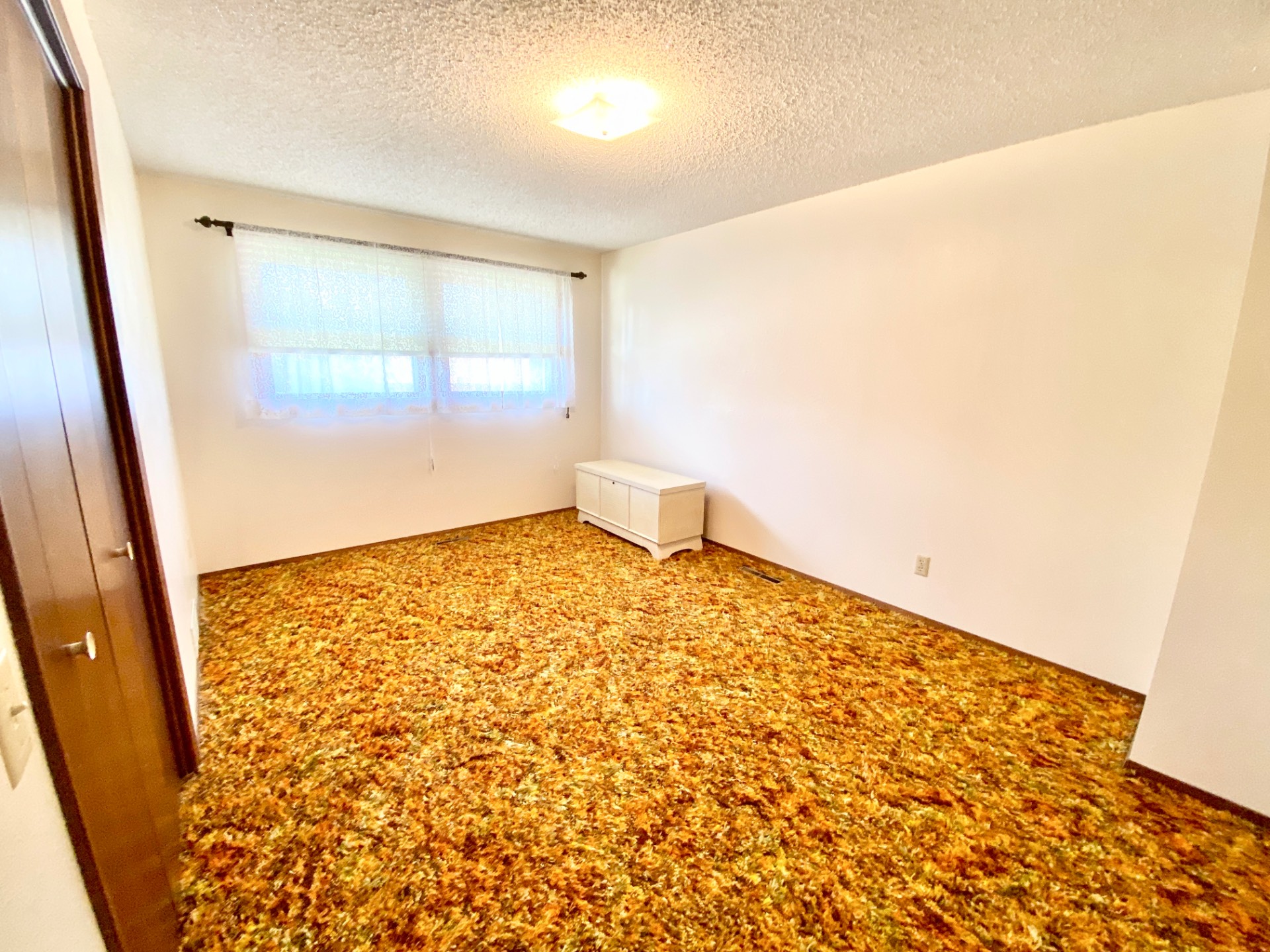 ;
;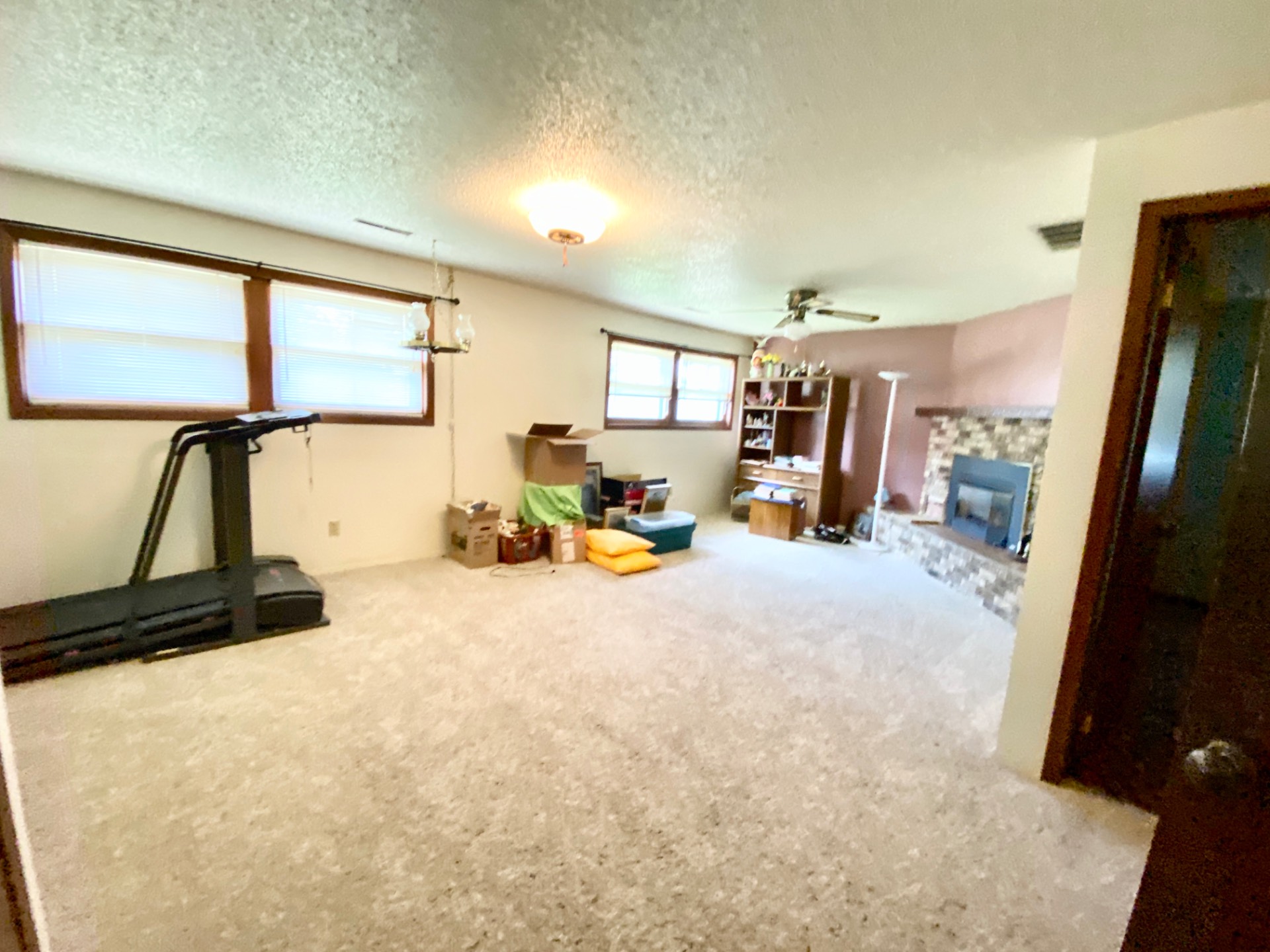 ;
;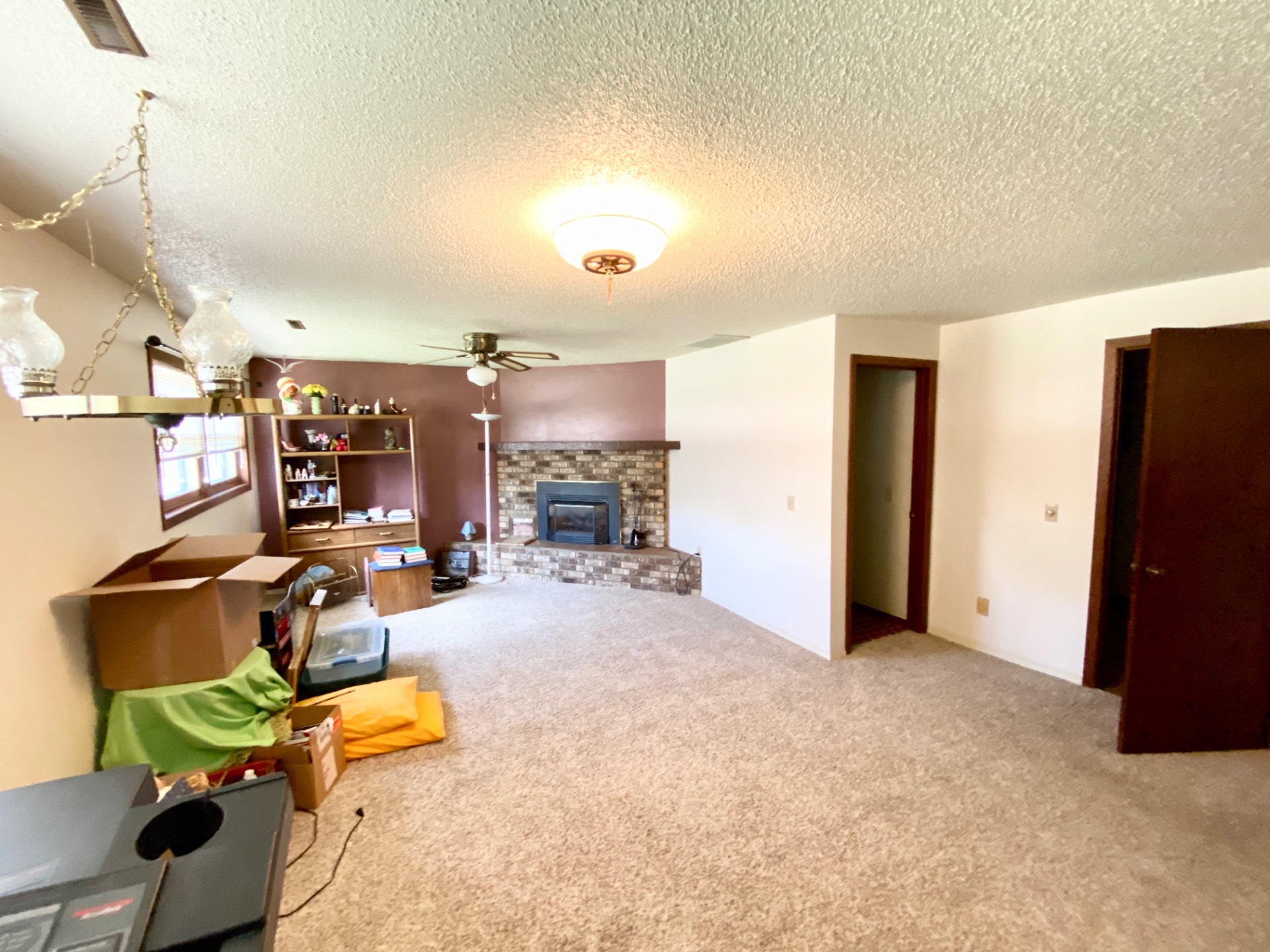 ;
;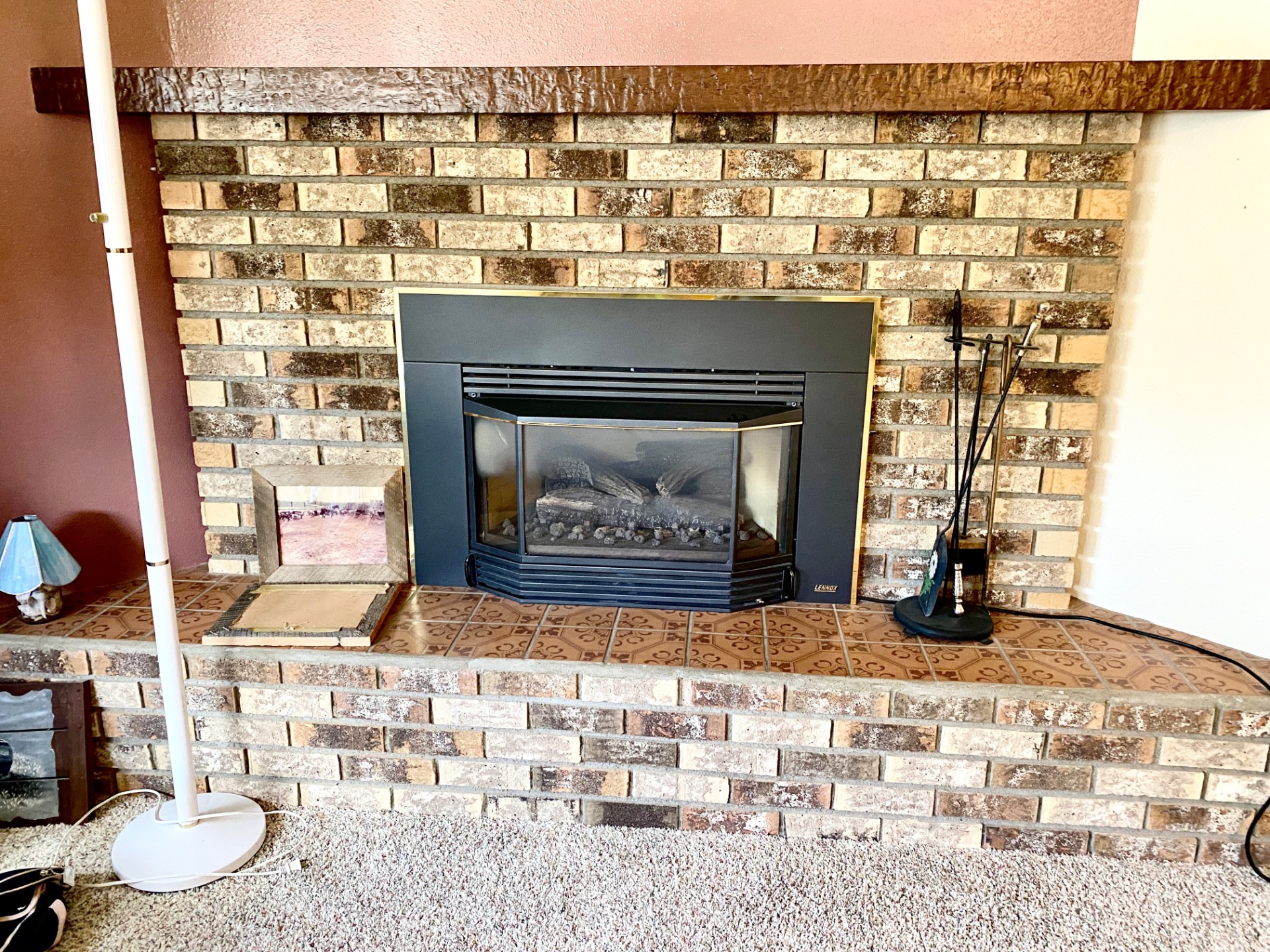 ;
;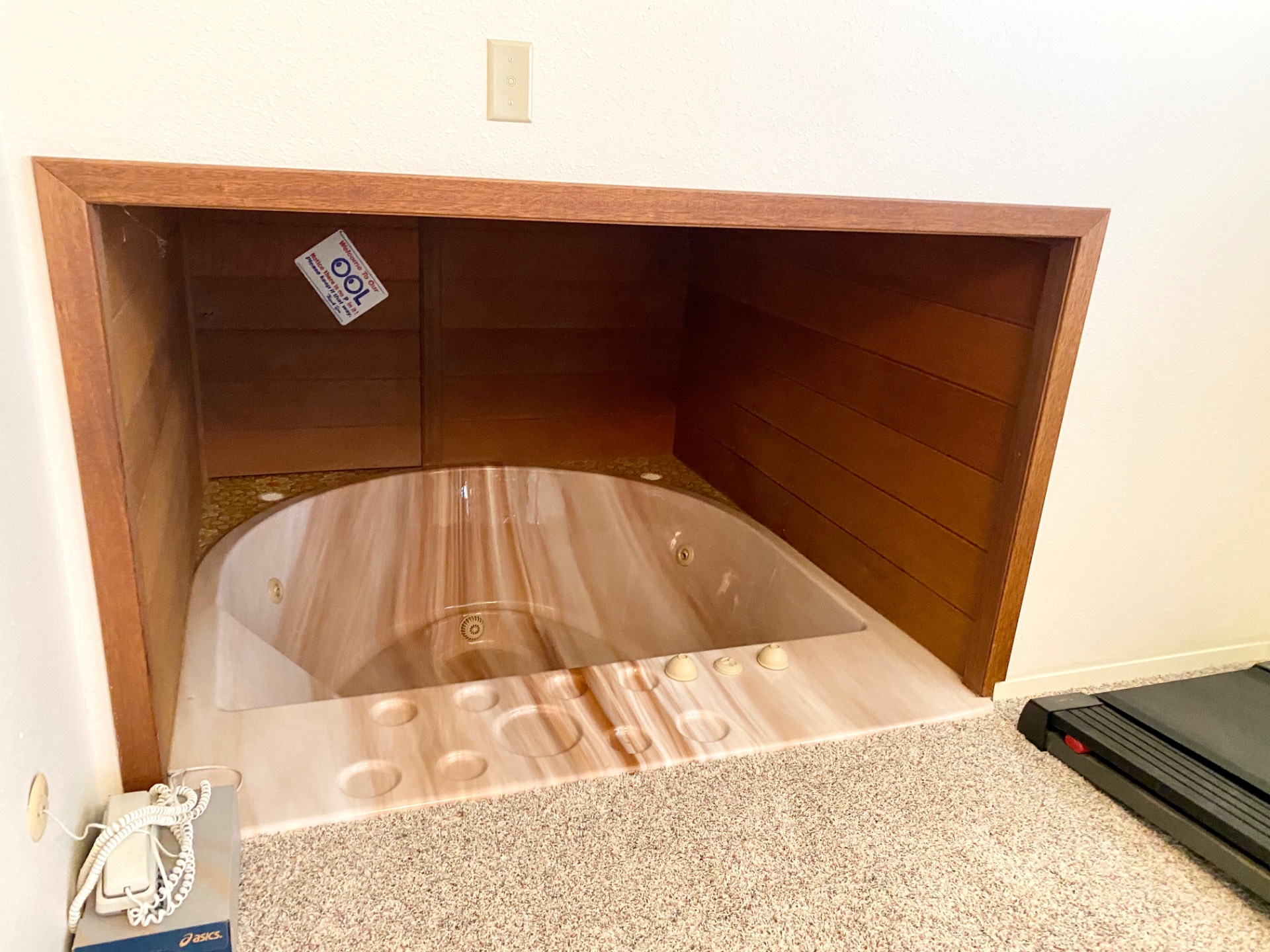 ;
;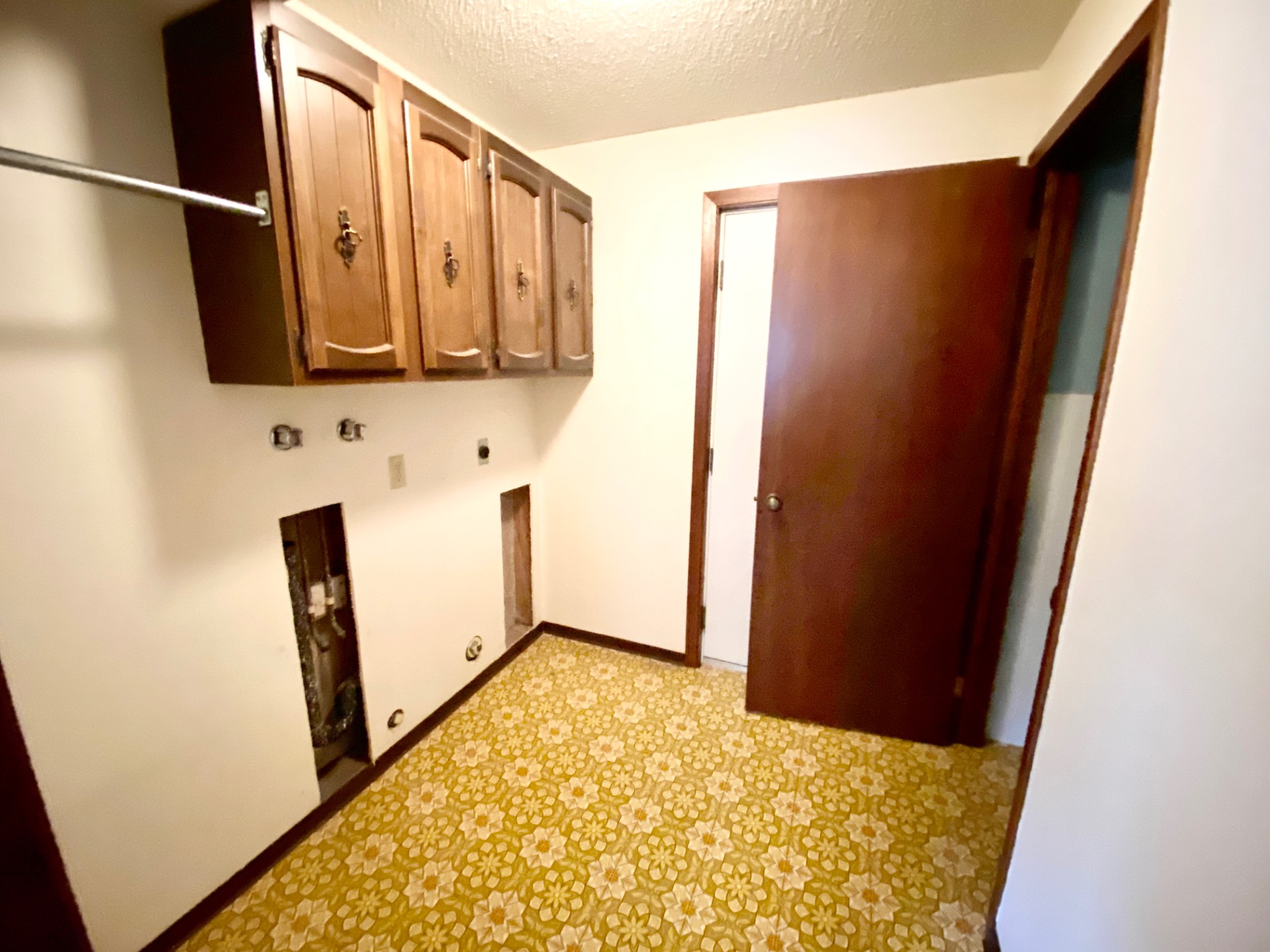 ;
;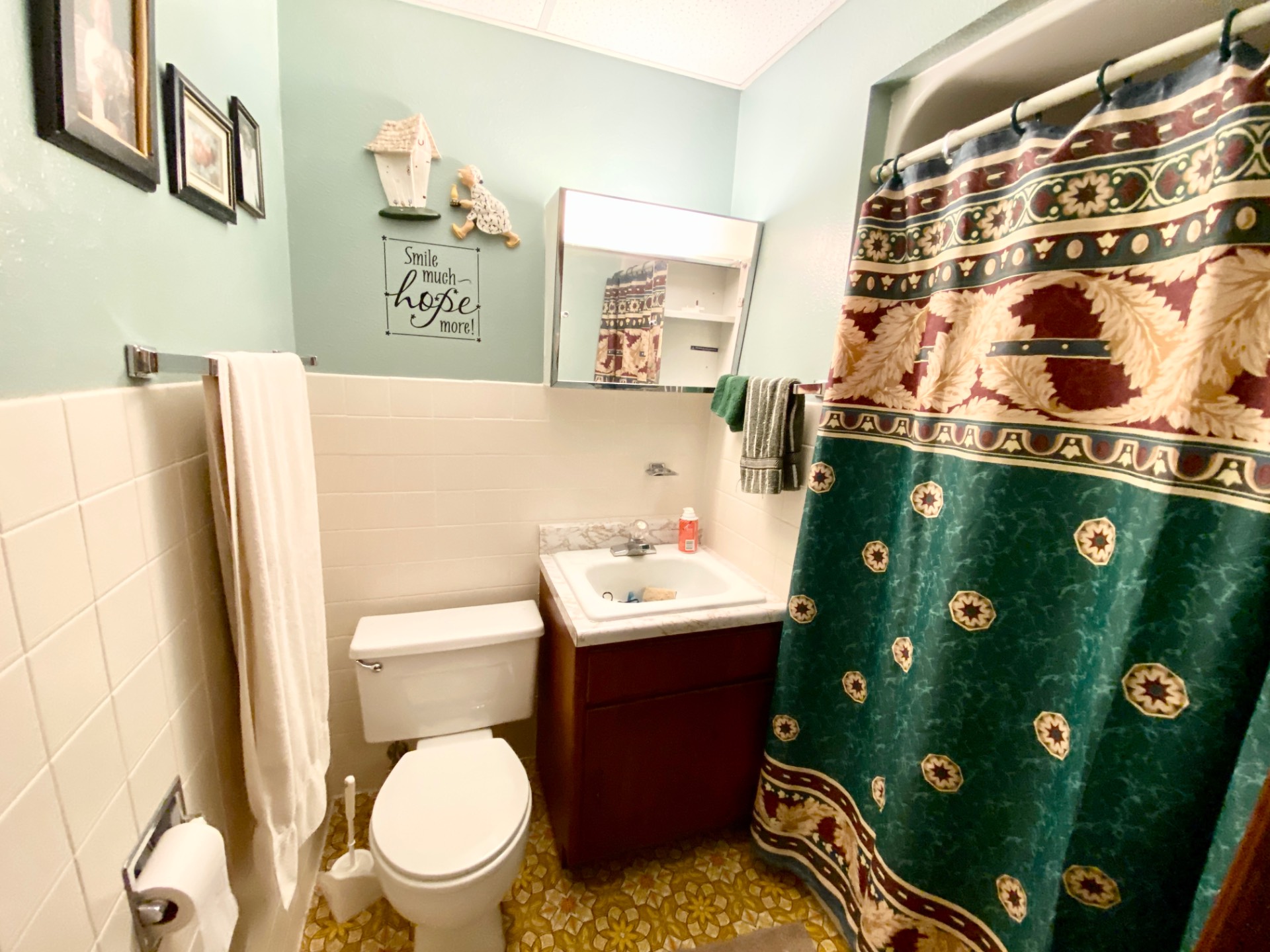 ;
;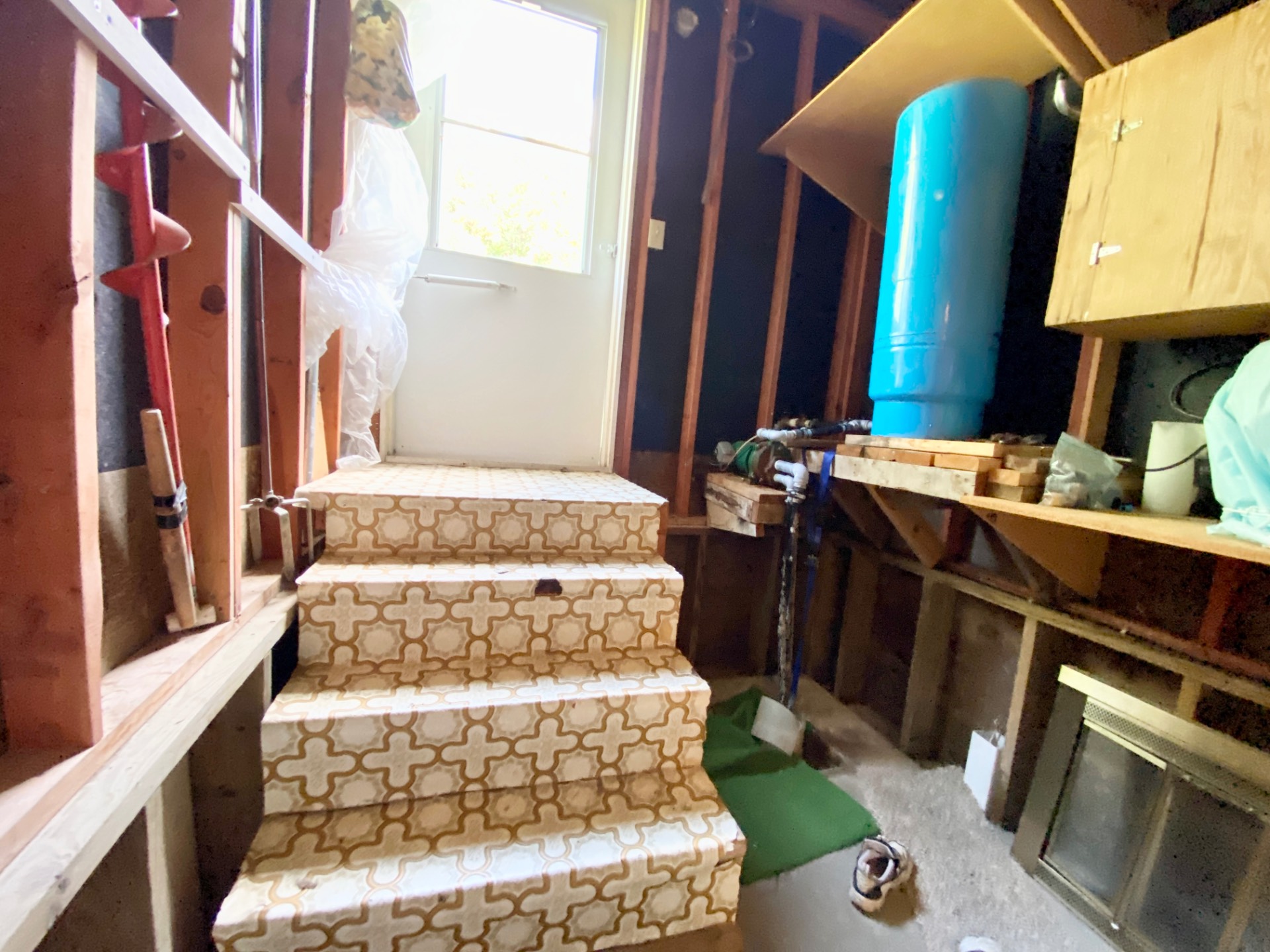 ;
;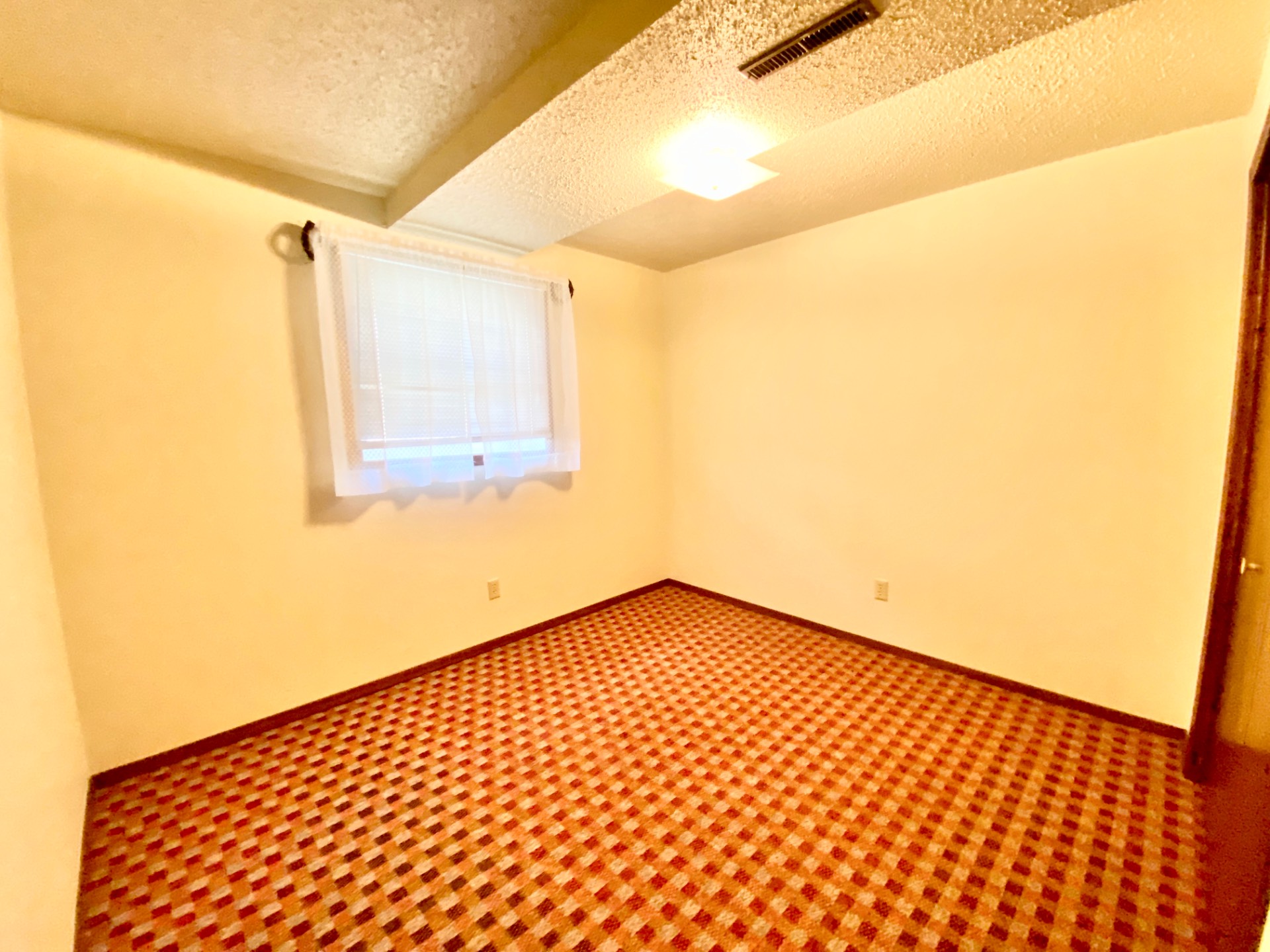 ;
;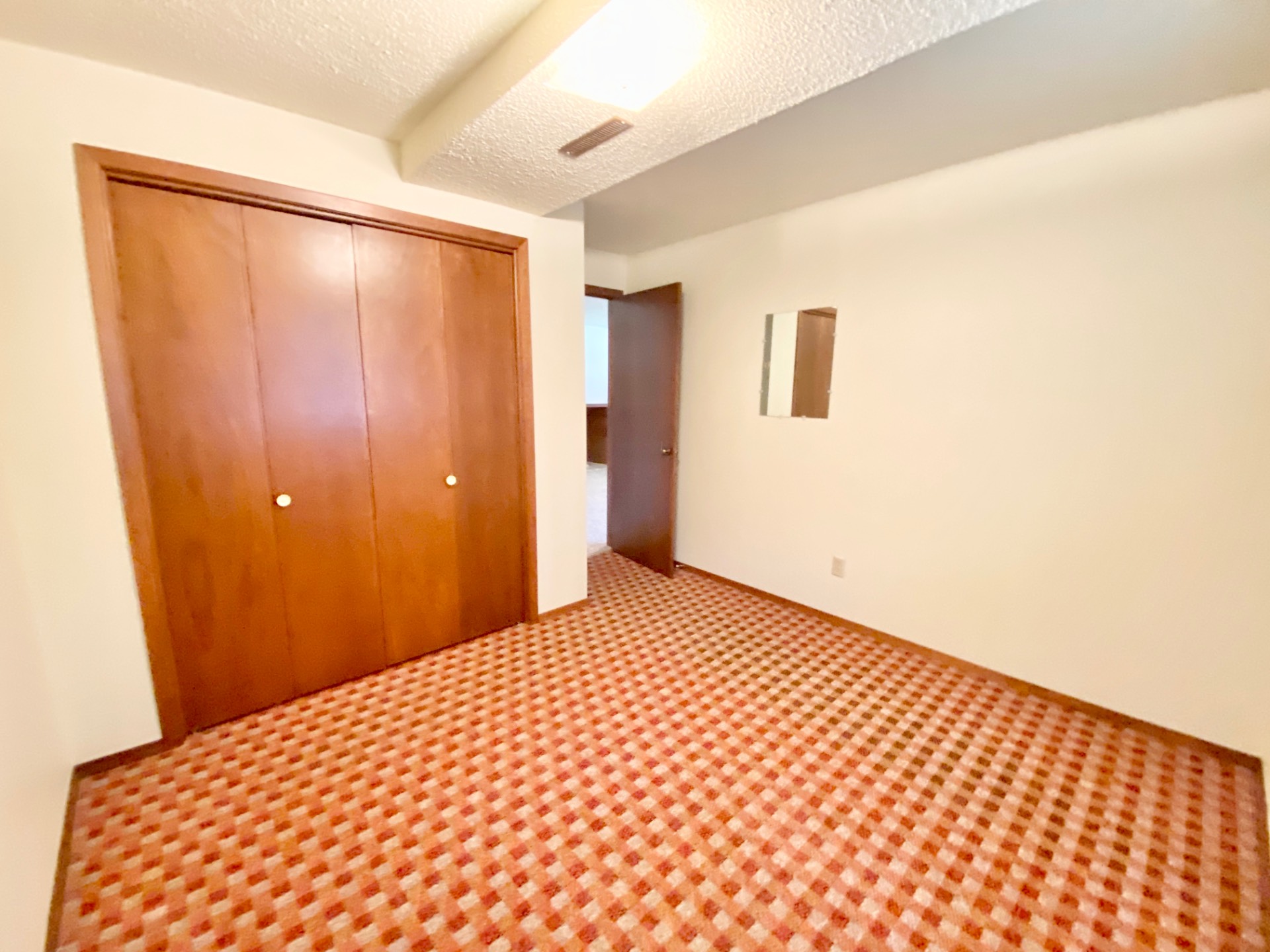 ;
;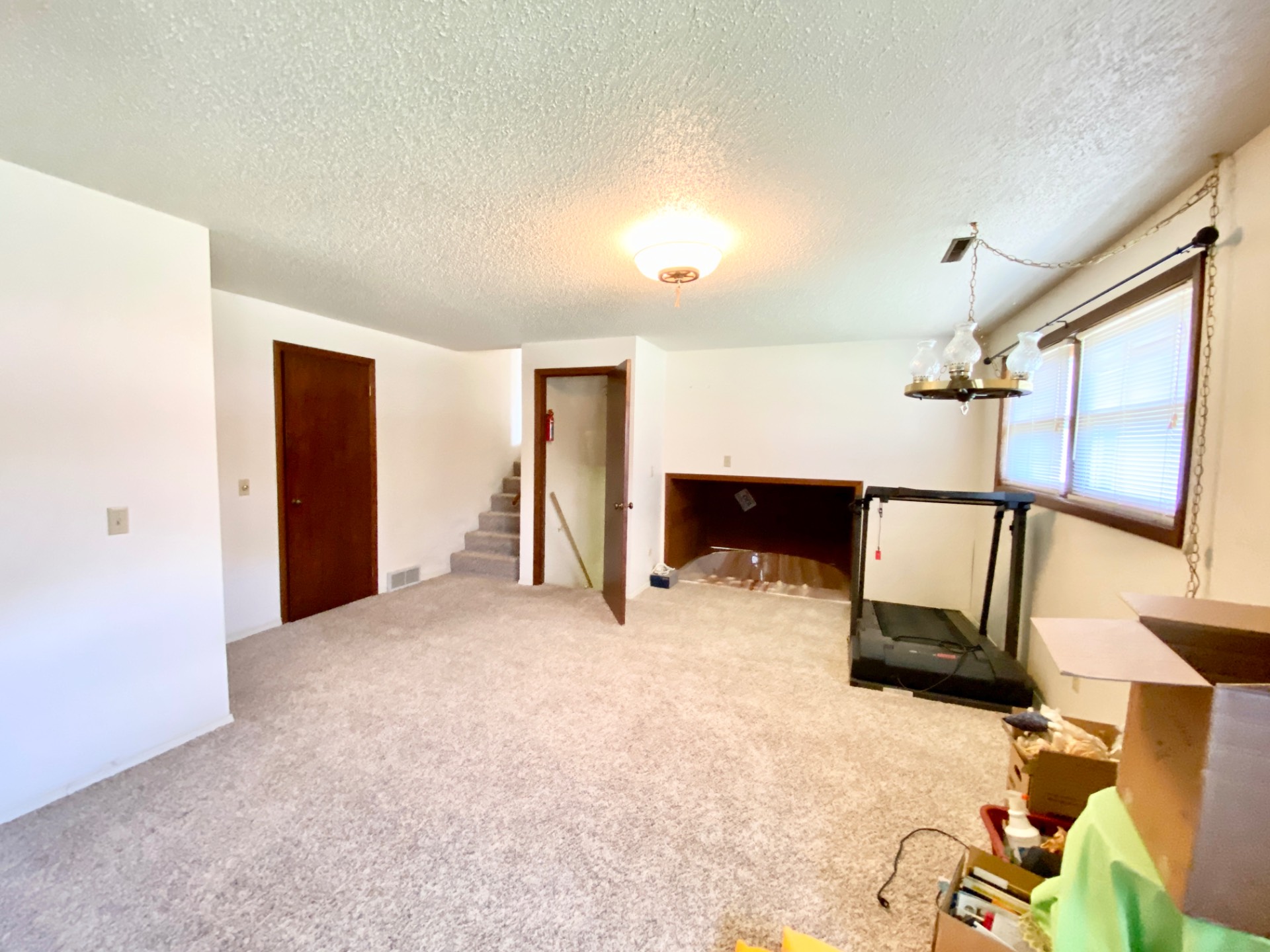 ;
;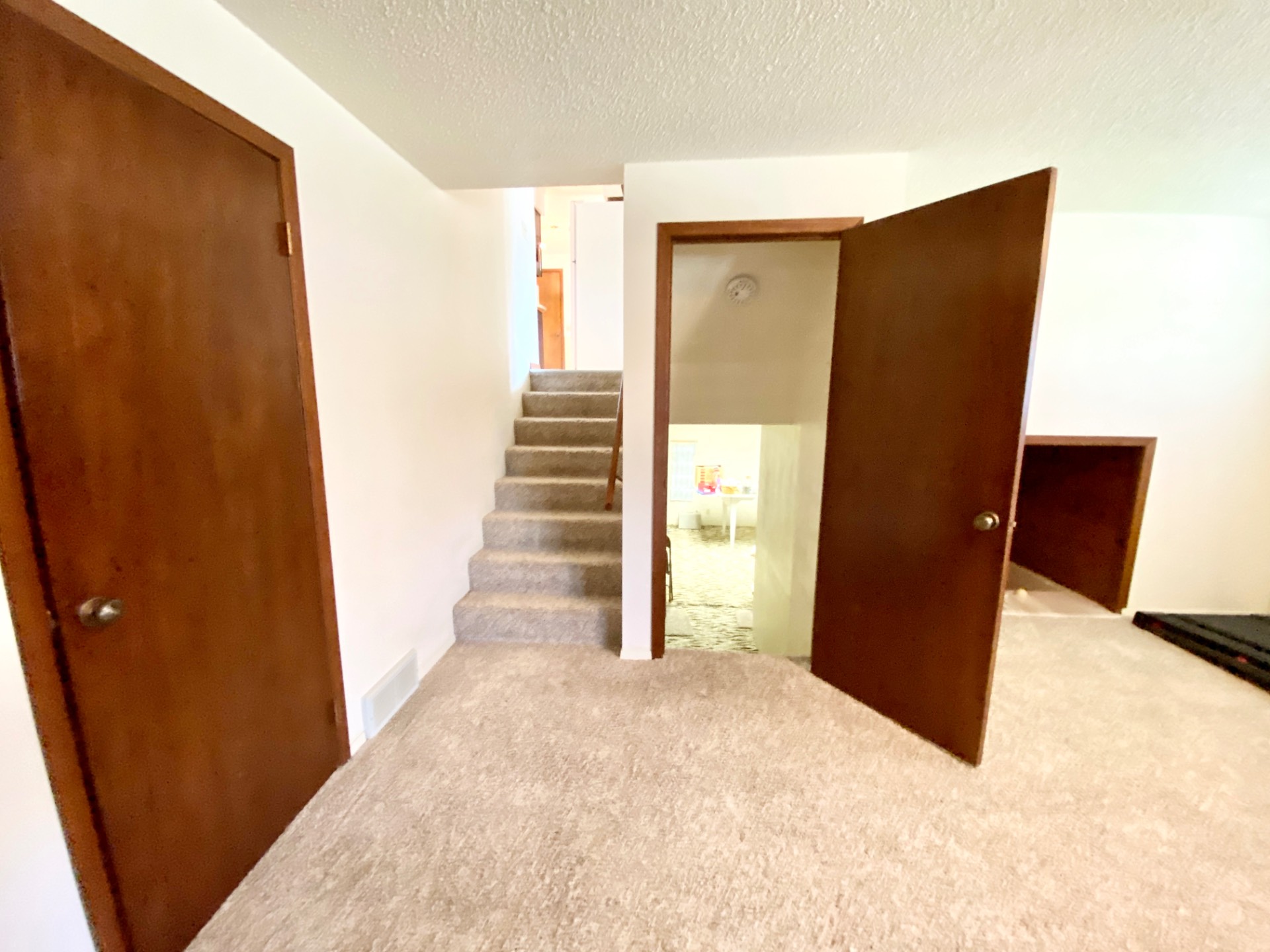 ;
;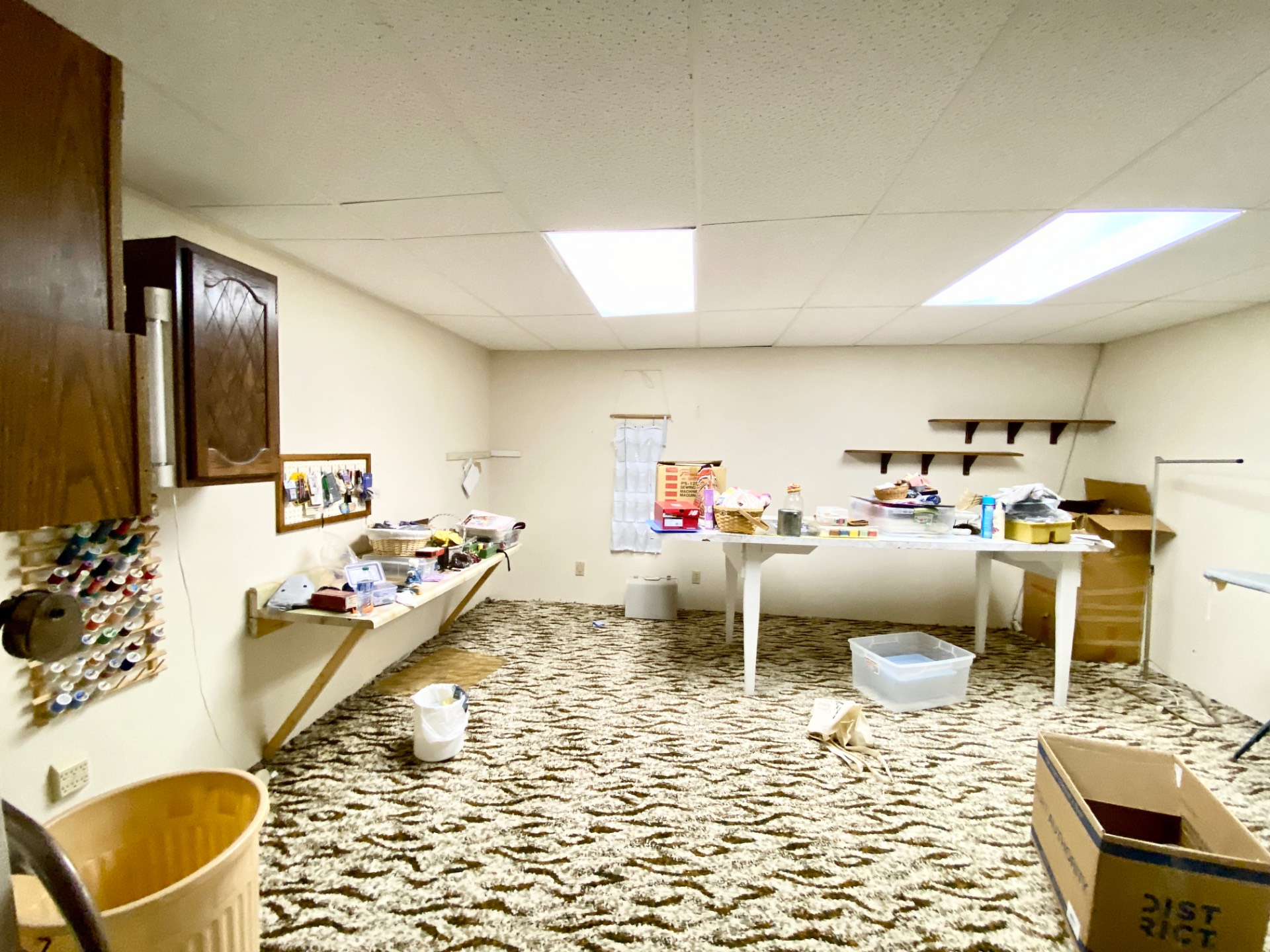 ;
;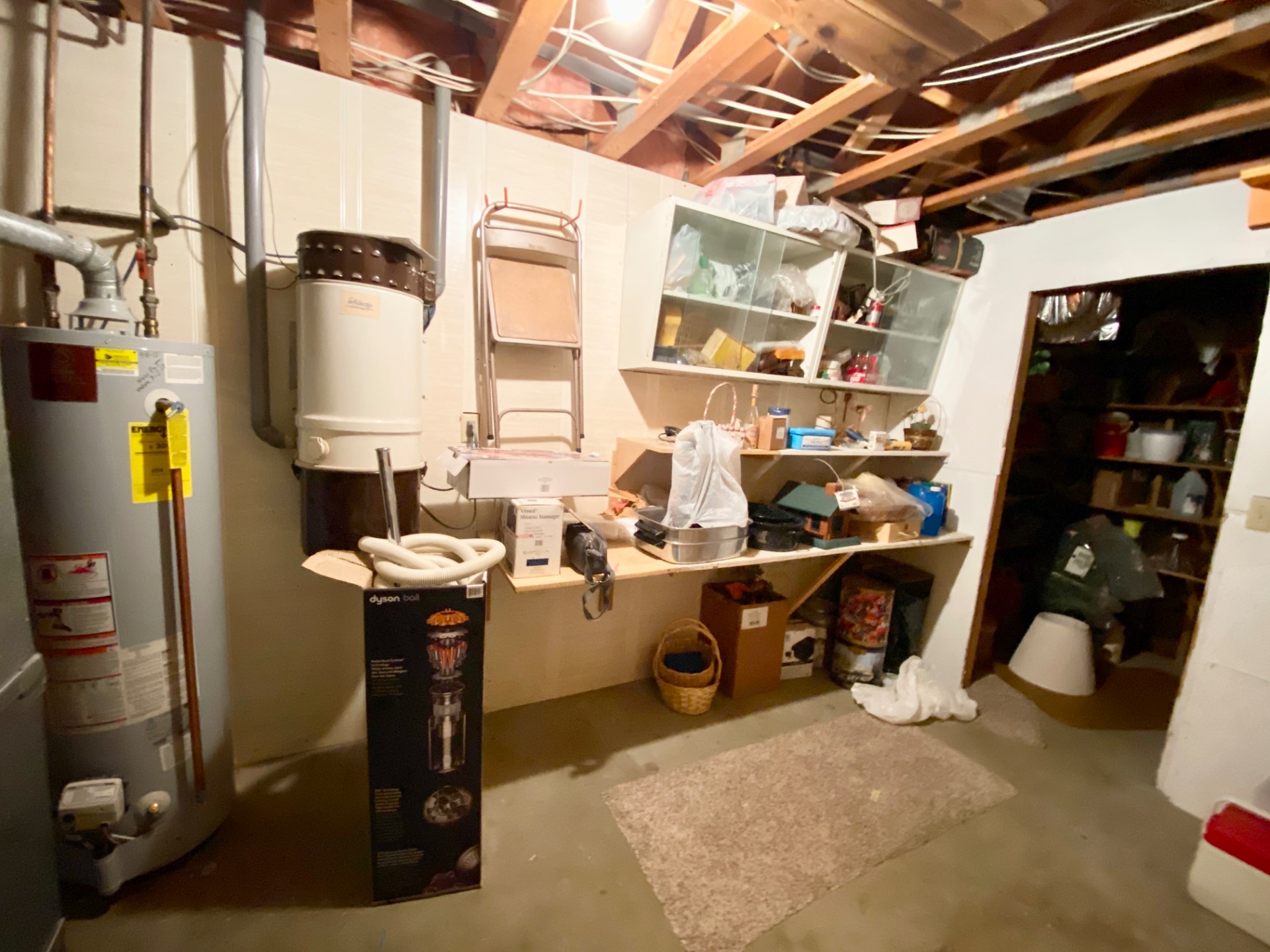 ;
;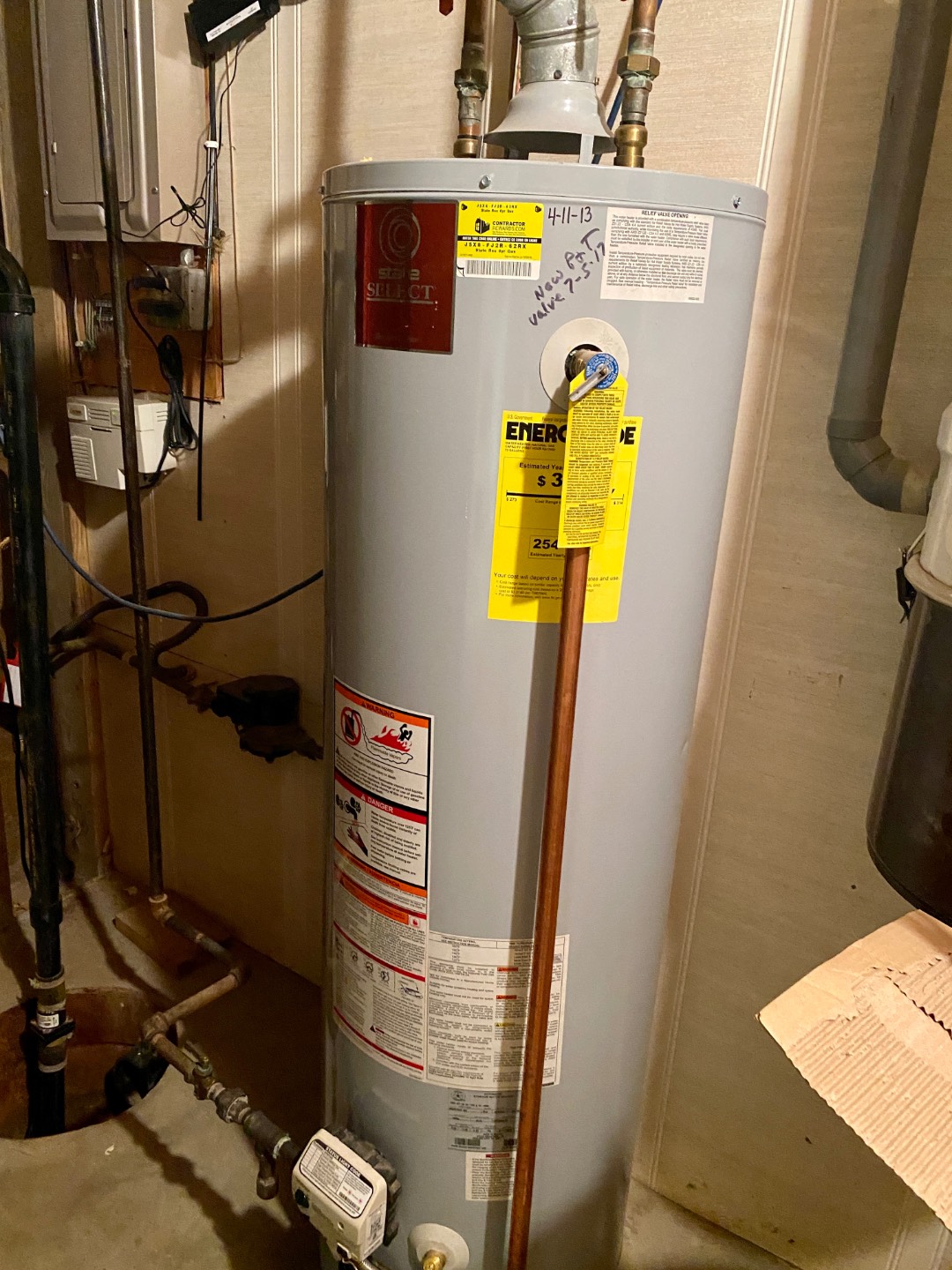 ;
;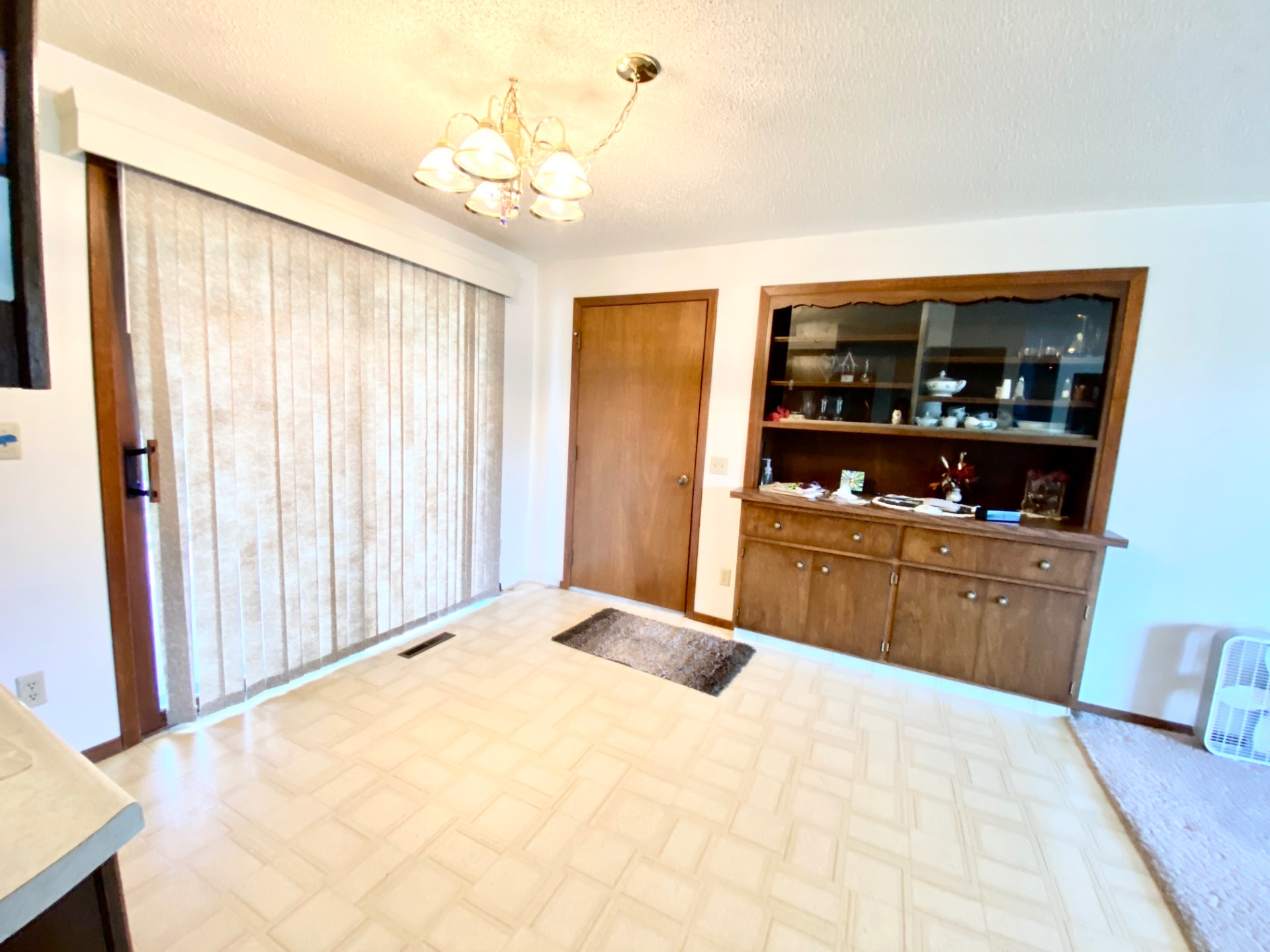 ;
;